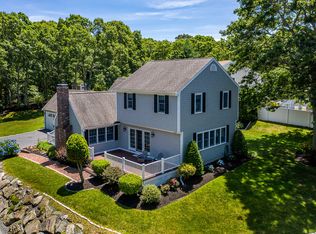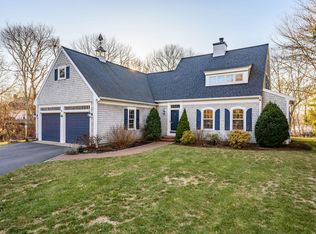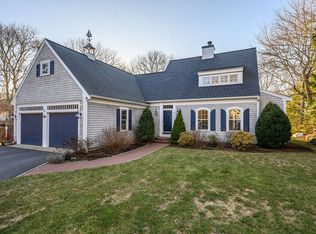Beautifully updated Home with direct water access to tranquil Shallow Pond. Nicely updated Granite Kitchen with Cathedral Ceiling, step into the large Screened Porch. Lovely Dining Area, Family Room with water views and Fireplace & Cathedral Ceiling, large Living Room with more water views, and slider to the large waterview Deck. Nicely updated First Floor Primary Bedroom Suite. The second floor offers two large Bedrooms, plus a Den and Full Bath. All nicely updated, hardwood floors throughout. 2 HVAC systems, central A/C, central Vac, Security system, 7-zone Irrigation, Andersen windows, Pride of Ownership throughout. Nice level yard, big clean shed for storage...ready for a swimming pool? Quiet cul-de-sac with town access to Shallow Pond, wonderful for kayaking, paddle-boarding, fishing, tranquility! Beautifully updated and well-maintained, super clean, wonderful waterview Home!
This property is off market, which means it's not currently listed for sale or rent on Zillow. This may be different from what's available on other websites or public sources.



