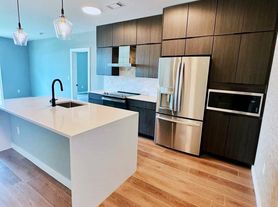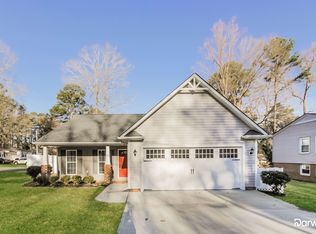Property Features:
Inviting Layout: The open living and dining area flows effortlessly, featuring wide-plank flooring, recessed lighting, and large windows that bring in natural light.
Upgraded Kitchen: Equipped with stainless steel appliances, quartz counters, gray shaker cabinets, and a center island that doubles as prep space or a casual dining spot.
Primary Retreat: The owner's suite offers a spacious layout, dual-sink vanity, walk-in shower with sleek tile, and ample storage.
Stylish Finishes: Secondary bathrooms include a tiled tub/shower combo and modern fixtures throughout.
Convenient Parking: Attached single-car garage plus an additional carport.
Low-Maintenance Living: New construction means energy-efficient systems, durable finishes, and move-in ready condition.
Location: Minutes from downtown Kannapolis, shopping, restaurants, and major highways, making this home perfect for both commuters and those wanting to stay close to city convenience
$500 Credit for the first month after move in
Lease Terms
Lease Length: Standard 12-month (1 year) lease agreement.
Rent Payments: Due monthly on the agreed date as outlined in the lease.
Security Deposit: Required prior to move-in (amount will be specified in the lease).
Utilities: Tenant is responsible for all utilities, including but not limited to electricity, water, sewer, gas (if applicable), trash, internet, and cable.
Maintenance: Tenant is expected to maintain the property in clean, safe condition and promptly report any repair needs to management.
Occupancy: Premises to be used strictly as a residential dwelling.
Pets: Subject to landlord approval and separate pet agreement (if applicable).
Insurance: Tenant requirer to maintain renter's insurance for personal property and liability.
House for rent
Accepts Zillow applicationsSpecial offer
$2,045/mo
132 Glenn Ave, Kannapolis, NC 28081
3beds
--sqft
Price may not include required fees and charges.
Single family residence
Available now
Cats, dogs OK
Central air
Hookups laundry
Attached garage parking
Forced air
What's special
Modern fixturesSleek tileNatural lightRecessed lightingWide-plank flooringWalk-in showerQuartz counters
- 4 days |
- -- |
- -- |
Travel times
Facts & features
Interior
Bedrooms & bathrooms
- Bedrooms: 3
- Bathrooms: 3
- Full bathrooms: 2
- 1/2 bathrooms: 1
Heating
- Forced Air
Cooling
- Central Air
Appliances
- Included: Dishwasher, Microwave, Oven, Refrigerator, WD Hookup
- Laundry: Hookups
Features
- WD Hookup
- Flooring: Hardwood
Property
Parking
- Parking features: Attached, Off Street
- Has attached garage: Yes
- Details: Contact manager
Features
- Exterior features: Cable not included in rent, Electricity not included in rent, Garbage not included in rent, Gas not included in rent, Heating system: Forced Air, Internet not included in rent, No Utilities included in rent, Sewage not included in rent, Water not included in rent
Details
- Parcel number: 56142246910000
Construction
Type & style
- Home type: SingleFamily
- Property subtype: Single Family Residence
Community & HOA
Location
- Region: Kannapolis
Financial & listing details
- Lease term: 1 Year
Price history
| Date | Event | Price |
|---|---|---|
| 10/14/2025 | Price change | $2,045-0.5% |
Source: Zillow Rentals | ||
| 9/19/2025 | Price change | $2,055-1% |
Source: Zillow Rentals | ||
| 9/15/2025 | Price change | $2,075-0.7% |
Source: Zillow Rentals | ||
| 9/10/2025 | Price change | $2,090-2.8% |
Source: Zillow Rentals | ||
| 9/4/2025 | Price change | $2,150-1.1% |
Source: Zillow Rentals | ||
Neighborhood: 28081
- Special offer! Get $500 of your 1st Month Rent - NO Application FeesExpires October 31, 2025

