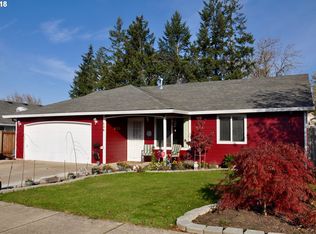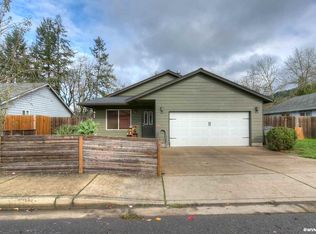Looking for small town living? Don't miss this terrific one-level ranch style home in Amity! Move-in ready and located in quiet neighborhood this 3 bedroom, 2 bath home is the perfect place to call home. You will enjoy the light & bright open floor plan with a spacious living room, large country kitchen and family room. Sprinkler system, central air and fenced backyard. Room for parking a small RV. Just minutes to the schools, parks & quaint shops in Amity & McMinnville! No HOA fees!
This property is off market, which means it's not currently listed for sale or rent on Zillow. This may be different from what's available on other websites or public sources.

