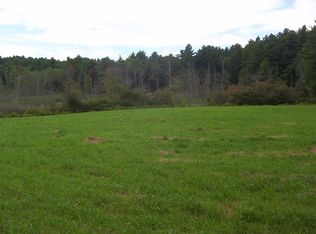Sold for $555,000
$555,000
132 Geer Road, Killingly, CT 06239
3beds
2,583sqft
Single Family Residence
Built in 2001
2.44 Acres Lot
$589,600 Zestimate®
$215/sqft
$3,304 Estimated rent
Home value
$589,600
$419,000 - $837,000
$3,304/mo
Zestimate® history
Loading...
Owner options
Explore your selling options
What's special
Nestled on 2.44 acres, this charming 3-bedroom, 2.5-bath Cape has western sunsets from a freshly painted covered farmer's porch. The first floor features beautiful hardwood floors, a kitchen with granite countertops, a breakfast bar, stainless steel appliances, double ovens, and a gas cooktop. The kitchen flows into the dining room with sliders to the backyard, a cozy living room, and a first-floor office with French doors. A remodeled half bath and convenient first-floor laundry complete this level. The heated attached 2-car garage provides direct access to the kitchen. Upstairs, the oversized primary bedroom with skylights boasts an ensuite bathroom with double sinks and a tiled shower, accompanied by two guest bedrooms and a full guest bathroom. The lower level boasts a pellet stove, two finished rooms, and ample unfinished space for storage. Recent improvements include an above-ground pool with a deck (2020), a Fridgeair dishwasher (Nov 2020) as well as a thermostat controlled Harmon pellet stove (Nov 2021). The backyard is a gardener's delight, featuring pear, peach, and apple trees, blueberry bushes, and a shed for additional storage as well as solar panels to offset energy costs. The garage is heated and the home is generator ready and also has an above ground pool! Just minutes from the Rhode Island border, shopping, dining, and easy access to I-395, Route 6, and Route 101, this fantastic home is one you don't want to miss! ** Audio/ Visual Surveillance on property **
Zillow last checked: 8 hours ago
Listing updated: November 03, 2024 at 10:01am
Listed by:
Kara A. Mazzola 860-933-7337,
First Choice Realty 860-779-7460
Bought with:
Nicky Vining, RES.0827635
Keller Williams Coastal
Source: Smart MLS,MLS#: 24035168
Facts & features
Interior
Bedrooms & bathrooms
- Bedrooms: 3
- Bathrooms: 3
- Full bathrooms: 2
- 1/2 bathrooms: 1
Primary bedroom
- Features: Cathedral Ceiling(s), Ceiling Fan(s), Wall/Wall Carpet
- Level: Upper
Bedroom
- Features: Ceiling Fan(s), Wall/Wall Carpet
- Level: Upper
Bedroom
- Features: Ceiling Fan(s), Laminate Floor
- Level: Upper
Dining room
- Features: Sliders, Hardwood Floor
- Level: Main
Kitchen
- Features: Breakfast Bar, Granite Counters, Tile Floor
- Level: Main
Living room
- Features: Ceiling Fan(s), Hardwood Floor
- Level: Main
Office
- Features: Ceiling Fan(s), Hardwood Floor
- Level: Main
Rec play room
- Features: Built-in Features, Pellet Stove, Wall/Wall Carpet, Tile Floor
- Level: Lower
Heating
- Baseboard, Hot Water, Oil
Cooling
- Ceiling Fan(s)
Appliances
- Included: Cooktop, Oven, Refrigerator, Dishwasher, Water Heater
- Laundry: Main Level
Features
- Basement: Full,Interior Entry,Partially Finished
- Attic: Access Via Hatch
- Has fireplace: No
Interior area
- Total structure area: 2,583
- Total interior livable area: 2,583 sqft
- Finished area above ground: 2,271
- Finished area below ground: 312
Property
Parking
- Total spaces: 2
- Parking features: Attached, Garage Door Opener
- Attached garage spaces: 2
Features
- Patio & porch: Covered
- Exterior features: Fruit Trees, Garden
- Has private pool: Yes
- Pool features: Above Ground
Lot
- Size: 2.44 Acres
- Features: Secluded, Few Trees, Wooded, Open Lot
Details
- Additional structures: Shed(s)
- Parcel number: 1689560
- Zoning: RD
Construction
Type & style
- Home type: SingleFamily
- Architectural style: Cape Cod
- Property subtype: Single Family Residence
Materials
- Vinyl Siding
- Foundation: Concrete Perimeter
- Roof: Asphalt
Condition
- New construction: No
- Year built: 2001
Utilities & green energy
- Sewer: Septic Tank
- Water: Well
- Utilities for property: Cable Available
Community & neighborhood
Location
- Region: Killingly
Price history
| Date | Event | Price |
|---|---|---|
| 10/31/2024 | Sold | $555,000+11%$215/sqft |
Source: | ||
| 8/31/2024 | Listed for sale | $500,000+44.9%$194/sqft |
Source: | ||
| 6/14/2018 | Sold | $345,000-4.1%$134/sqft |
Source: | ||
| 5/8/2018 | Pending sale | $359,900$139/sqft |
Source: Berkshire Hathaway HomeServices New England Properties #170061287 Report a problem | ||
| 3/15/2018 | Listed for sale | $359,900-1.4%$139/sqft |
Source: Berkshire Hathaway HomeServices New England Properties #170061287 Report a problem | ||
Public tax history
| Year | Property taxes | Tax assessment |
|---|---|---|
| 2025 | $7,988 +5.1% | $343,700 |
| 2024 | $7,599 +26.9% | $343,700 +66.9% |
| 2023 | $5,986 +6.4% | $205,910 |
Find assessor info on the county website
Neighborhood: 06239
Nearby schools
GreatSchools rating
- 7/10Killingly Memorial SchoolGrades: 2-4Distance: 2.2 mi
- 4/10Killingly Intermediate SchoolGrades: 5-8Distance: 3.8 mi
- 4/10Killingly High SchoolGrades: 9-12Distance: 3.4 mi

Get pre-qualified for a loan
At Zillow Home Loans, we can pre-qualify you in as little as 5 minutes with no impact to your credit score.An equal housing lender. NMLS #10287.
