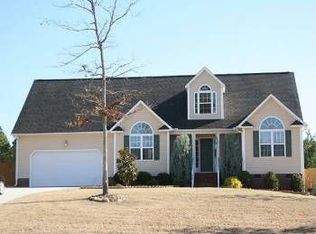New kitchen 2016, refinished hardwoods 2017, covered front porch, back screen porch, patio with fire pit, fenced yard, bay window in master bedroom, granite counter tops, farm sink, double vanities in both full baths, garden tub and separate shower in master bathroom, 9ft ceilings, cabinets in laundry room, shelves in garage, two coat closets, and more! Wont last long!
This property is off market, which means it's not currently listed for sale or rent on Zillow. This may be different from what's available on other websites or public sources.

