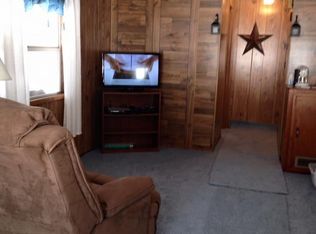Sold for $35,000
$35,000
132 Faith Ridge Dr, Big Bend, WV 26136
3beds
--sqft
SingleFamily
Built in 2018
5.8 Acres Lot
$217,700 Zestimate®
$--/sqft
$1,985 Estimated rent
Home value
$217,700
$187,000 - $246,000
$1,985/mo
Zestimate® history
Loading...
Owner options
Explore your selling options
What's special
This beautiful, spacious log home is sitting near the top of the hill on 5.80 acres, and offers the opportunity to enjoy the quiet, country lifestyle. The log home, circa 2018, boasts approximately 3,200 sq ft of living space on two floors. The main floor of the home has a large living room with cathedral ceiling and an adjacent kitchen / dining area with beautiful wood cabinets and granite counter tops. This open living / dining / kitchen area is accented with hardwood floors. Additionally, there are two bedrooms and two full baths, a room off of the dining area that is unfinished and a small area near the kitchen that could be converted to a large pantry. The basement could easily be used as additional living quarters with a large living area with a bar area that could be utilized as a kitchenette, a half bath, an additional bedroom, an office / multipurpose room and a storage area. There is a sliding glass door that leading out of the basement that gives access to a patio and the back yard. One can relax on two covered front porches and a large, covered back porch area. There is access to the covered front porch from the master bedroom and access to the back porch / deck from the second bedroom on the mail floor. The home is heated with a forced air / central AC unit, a woodstove and a pellet stove in the basement. There is an attached, one stall garage and a detached storage / shop building with log siding. There is space for gardens, orchards, etc., and one side of the yard is currently fenced for pets. The acreage offers good hunting. The location is within 15 minutes of Grantsville (Calhoun Co.), approximately 40 minutes to Glenville (Gilmer Co.) and Glenville State University, and about an hour to Parkersburg (Wood Co.). There are no restrictions or zoning on the 5.80 acres. This beautiful log home is in move-in condition, The owner requests NO DRIVE BYS, and PROOF OF FUNDS or PROOF OF FINANCING to be submitted with written offer. There is a 9.6 acre tract that is in close proximity to this home, that is available for purchase. This beautiful log home, in move-in condition, situated on nearly 6 acres is being offered for $325,000.00.
Facts & features
Interior
Bedrooms & bathrooms
- Bedrooms: 3
- Bathrooms: 3
- Full bathrooms: 2
- 1/2 bathrooms: 1
Heating
- Forced air, Electric
Cooling
- Central
Appliances
- Included: Dishwasher, Dryer, Range / Oven, Washer
Features
- Flooring: Carpet, Hardwood
- Basement: Finished, Full, Walk-Out Access
- Fireplace features: Pellet Stove, Wood Burning Stove
Property
Parking
- Total spaces: 1
- Parking features: Garage - Attached
Features
- Patio & porch: Deck, Patio, Covered Porch
- Has view: Yes
- View description: Park, Mountain
Lot
- Size: 5.80 Acres
- Features: Trees
Details
- Additional structures: General Outbuilding
- Parcel number: 0701000800560003
- Lease amount: $0
Construction
Type & style
- Home type: SingleFamily
Materials
- Roof: Metal
Condition
- Year built: 2018
- Major remodel year: 0
Utilities & green energy
- Electric: Amps(0)
- Sewer: Private septic
- Water: Municipal
- Utilities for property: Naturl Gas Available
Community & neighborhood
Location
- Region: Big Bend
Other
Other facts
- Roof: Metal
- ViewYN: true
- Flooring: Carpet, Hardwood
- Heating: Forced Air, Electric
- Appliances: Dishwasher, Dryer, Washer, Oven, Refigerator
- Basement: Finished, Full, Walk-Out Access
- GarageYN: true
- HeatingYN: true
- PatioAndPorchFeatures: Deck, Patio, Covered Porch
- CoolingYN: true
- Furnished: Unfurnished
- ParkingFeatures: Attached
- YearBuiltEffective: 0
- CoveredSpaces: 1
- ConstructionMaterials: Log Siding
- View: Private, Mountain, Scenic, Park, Wooded
- LandLeaseAmount: 0
- Cooling: Central
- FireplaceFeatures: Pellet Stove, Wood Burning Stove
- WaterSource: Municipal
- RoomKitchenFeatures: Granite Counters, Open
- LotFeatures: Trees
- Sewer: Private septic
- MlsStatus: Active
- TaxAnnualAmount: 0
- Electric: Amps(0)
- Utilities: Naturl Gas Available
- OtherStructures: General Outbuilding
- AvailabilityDate: 2022-09-20
- Available date: 09/20/2022
Price history
| Date | Event | Price |
|---|---|---|
| 10/30/2023 | Sold | $35,000-89.2% |
Source: Public Record Report a problem | ||
| 2/7/2023 | Listed for sale | $325,000 |
Source: | ||
Public tax history
| Year | Property taxes | Tax assessment |
|---|---|---|
| 2025 | $89 +12% | $9,660 |
| 2024 | $79 -0.4% | $9,660 |
| 2023 | $80 | $9,660 +3.2% |
Find assessor info on the county website
Neighborhood: 26136
Nearby schools
GreatSchools rating
- 9/10Pleasant Hill SchoolGrades: PK-4Distance: 1.8 mi
- 3/10Calhoun Middle/High SchoolGrades: 5-12Distance: 9.1 mi
