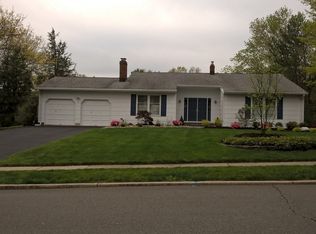Sold for $700,000
$700,000
132 Fairfield Rd, Princeton, NJ 08540
4beds
--sqft
Single Family Residence
Built in 1977
0.46 Acres Lot
$705,700 Zestimate®
$--/sqft
$4,687 Estimated rent
Home value
$705,700
$642,000 - $776,000
$4,687/mo
Zestimate® history
Loading...
Owner options
Explore your selling options
What's special
Situated on what is arguably the best lot in an established neighborhood right off of charming Main Street, this colonial home has a tried and true floorplan with traditional features that are desirable year after year, like hardwood floors in great condition throughout. In addition to replacing the roof, siding and windows, as well as updating the A/C and furnace, the current owners also added a gorgeous new full bath with an oversized shower to the first floor, increasing both versatility and convenience. Double doors give the large living room the option of quiet privacy, while a big picture window keeps the room bright and airy. From the dining room and kitchen windows, you can appreciate the special location adjoining wide-open common space, while sliders in the family room invite you to step outside and fully immerse yourself in the rare peace and quiet. Upstairs, three of four bedrooms share a large hall bath. The primary suite has its very own full bath, as well as double closets. While this home functions well already, the door is open to customize the interior to suit your style. Anyone who demands a location that has it all - a friendly neighborhood, proximity to local dining, and nature trails at your doorstep - will need to put this brimming-with-potential property at the top of their list! Listing agent is related to sellers.
Zillow last checked: 8 hours ago
Listing updated: November 10, 2025 at 06:42am
Listed by:
JOHN F. COOK,
CALLAWAY HENDERSON SOTHEBY'S 609-921-1050
Source: All Jersey MLS,MLS#: 2513724R
Facts & features
Interior
Bedrooms & bathrooms
- Bedrooms: 4
- Bathrooms: 3
- Full bathrooms: 3
Primary bedroom
- Features: Full Bath
- Area: 225
- Dimensions: 15 x 15
Bedroom 2
- Area: 110
- Dimensions: 11 x 10
Bedroom 3
- Area: 132
- Dimensions: 12 x 11
Bedroom 4
- Area: 143
- Dimensions: 11 x 13
Bathroom
- Features: Stall Shower
Dining room
- Features: Formal Dining Room
- Area: 143
- Dimensions: 13 x 11
Family room
- Area: 255
- Length: 17
Kitchen
- Features: Eat-in Kitchen
- Area: 209
- Dimensions: 19 x 11
Living room
- Area: 273
- Dimensions: 21 x 13
Basement
- Area: 0
Heating
- Forced Air
Cooling
- Central Air
Appliances
- Included: Dishwasher, Dryer, Electric Range/Oven, Refrigerator, Washer, Gas Water Heater
Features
- Entrance Foyer, Kitchen, Laundry Room, Living Room, Bath Full, Dining Room, Family Room, 4 Bedrooms, Bath Main, Bath Other, None
- Flooring: Carpet, Ceramic Tile, Wood
- Basement: Partially Finished, Full, Storage Space, Utility Room
- Number of fireplaces: 1
- Fireplace features: Wood Burning
Interior area
- Total structure area: 0
Property
Parking
- Total spaces: 2
- Parking features: 1 Car Width, Asphalt, Garage, Attached
- Attached garage spaces: 2
- Has uncovered spaces: Yes
Features
- Levels: Two
- Stories: 2
- Patio & porch: Patio
- Exterior features: Patio
Lot
- Size: 0.46 Acres
- Dimensions: 181.00 x 0.00
- Features: See Remarks
Details
- Parcel number: 210009716100052
- Zoning: R-1
Construction
Type & style
- Home type: SingleFamily
- Architectural style: Colonial
- Property subtype: Single Family Residence
Materials
- Roof: Asphalt
Condition
- Year built: 1977
Utilities & green energy
- Gas: Natural Gas
- Sewer: Public Sewer
- Water: Public
- Utilities for property: Cable TV, Cable Connected, Electricity Connected, Natural Gas Connected
Community & neighborhood
Location
- Region: Princeton
HOA & financial
HOA
- Has HOA: Yes
- HOA fee: $200 annually
- Services included: See remarks
Other
Other facts
- Ownership: Fee Simple
Price history
| Date | Event | Price |
|---|---|---|
| 11/7/2025 | Sold | $700,000-2.1% |
Source: | ||
| 9/29/2025 | Contingent | $715,000 |
Source: | ||
| 8/25/2025 | Listed for sale | $715,000-3.2% |
Source: | ||
| 8/1/2025 | Contingent | $739,000 |
Source: | ||
| 5/15/2025 | Listed for sale | $739,000+207.9% |
Source: | ||
Public tax history
| Year | Property taxes | Tax assessment |
|---|---|---|
| 2025 | $12,551 | $234,300 |
| 2024 | $12,551 +12.4% | $234,300 +8.4% |
| 2023 | $11,167 +3.1% | $216,200 |
Find assessor info on the county website
Neighborhood: 08540
Nearby schools
GreatSchools rating
- 7/10Cambridge Elementary SchoolGrades: K-5Distance: 3.7 mi
- 8/10Crossroads SouthGrades: 6-8Distance: 4.2 mi
- 7/10South Brunswick High SchoolGrades: 9-12Distance: 2.1 mi
Get a cash offer in 3 minutes
Find out how much your home could sell for in as little as 3 minutes with a no-obligation cash offer.
Estimated market value$705,700
Get a cash offer in 3 minutes
Find out how much your home could sell for in as little as 3 minutes with a no-obligation cash offer.
Estimated market value
$705,700
