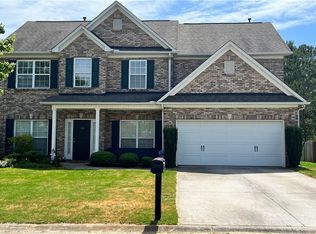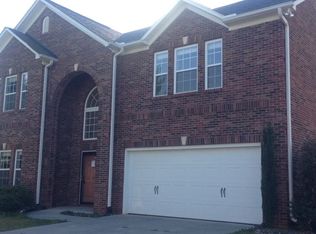You must see this doll house, everything freshly painted new landscaping, hardwoods, and carpet in bedrooms and ceramic in baths. Large walk-in closet in master with bath-- soaking tub and shower, double vanity, ceramic floors, extra large open concept living, dining and kitchen and covered porch on back. Fenced back. Homes has gas logs in fireplace. Subd features pool and picnic area and within a couple of miles of Midway Elementary school. Very convenient location!!
This property is off market, which means it's not currently listed for sale or rent on Zillow. This may be different from what's available on other websites or public sources.


