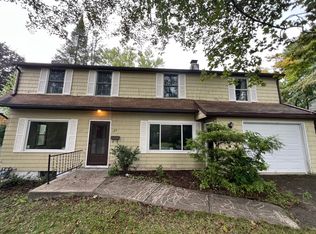You won't want to miss this Quaint Brick Cottage tucked away in a quiet neighborhood off the Vestal Parkway! Close to everything without the hustle and bustle. Along with 3bedrooms and 1 and a half baths, It has a true sports themed den complete with 5 yes 5 TVs and a bar with a tap and frig staying. When your done watching the game go outside to your large fenced backyard for a dip in the inground pool or sit and relax in the screened in patio off the garage, plenty of room for entertaining. If that's not enough exercise your green thumb in both the front and back yard, you'll be delighted with the possibilities!
This property is off market, which means it's not currently listed for sale or rent on Zillow. This may be different from what's available on other websites or public sources.
