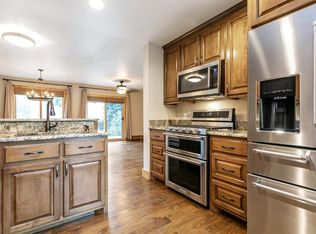This south-facing interior and exterior remodeled end-unit townhome features 4 bedrooms plus an additional family room and bar along with a 1-car garage. New Furnace, New Washer, Radon system installed. Enjoy the mountain views from the multiple spacious decks and you are literally steps from the bus to take you to Vail or Beaver Creek. No townhome HOA fee.
This property is off market, which means it's not currently listed for sale or rent on Zillow. This may be different from what's available on other websites or public sources.
