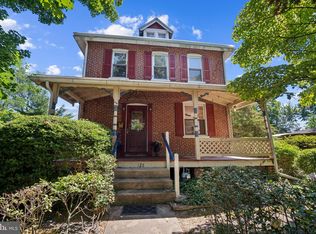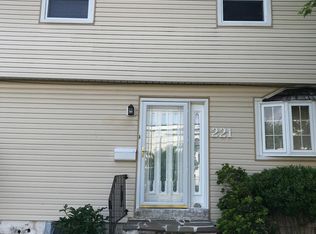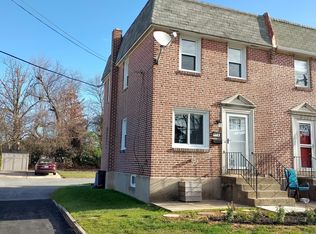Sold for $360,000
$360,000
132 E Sylvan Ave, Rutledge, PA 19070
3beds
1,845sqft
Single Family Residence
Built in 1885
6,098 Square Feet Lot
$422,100 Zestimate®
$195/sqft
$2,500 Estimated rent
Home value
$422,100
$397,000 - $452,000
$2,500/mo
Zestimate® history
Loading...
Owner options
Explore your selling options
What's special
Charming 3-bedroom, 2-bath Rutledge home just waiting for the next proud owners. Tons of curb appeal and a covered front porch welcome you into this classic style home. Enter into the foyer with original wood floors which run throughout most of the home and underneath all carpeting. The living room, complete with cozy fireplace, is the perfect spot for gathering. The dining room has the wood floors and is filled with natural sunlight. The kitchen has granite counter tops, gas cooking and an eat in area. An addition to the house is a family room with recessed lights, ceiling fan and leads out to the screened in deck which overlooks the back yard. There is also a full bathroom and laundry room located on the first floor. Heading upstairs to the second level you will find two bedrooms and a hall bathroom with shower/tub combo. This home was originally 3 bedrooms, however the previous owner combined 2 bedrooms to 1 and can easily be converted back to the original floor plan. There is also a 3rd floor attic area which is perfect for storage or to finish off for extra living space. This home has an unfinished basement, brand new heater and a/c units and a shed for storage. Located in a family friendly neighborhood, walkability to the train station, close to shopping, dining and major roadways, 132 Sylvan is the perfect place to call your own. Schedule a showing today and start making memories this fall! This home is being sold in "As-Is" condition.
Zillow last checked: 8 hours ago
Listing updated: November 06, 2023 at 01:07am
Listed by:
Ryan Petrucci 610-640-9316,
RE/MAX Main Line-Paoli
Bought with:
Stephanie Hall, RS331496
Keller Williams Real Estate - Media
Source: Bright MLS,MLS#: PADE2050940
Facts & features
Interior
Bedrooms & bathrooms
- Bedrooms: 3
- Bathrooms: 2
- Full bathrooms: 2
- Main level bathrooms: 1
Basement
- Area: 0
Heating
- Forced Air, Natural Gas
Cooling
- Central Air, Natural Gas
Appliances
- Included: Dryer, Oven, Refrigerator, Washer, Water Heater, Dishwasher, Electric Water Heater
- Laundry: Main Level, Laundry Room
Features
- Attic, Ceiling Fan(s), Floor Plan - Traditional, Eat-in Kitchen, Recessed Lighting, Bathroom - Stall Shower, Bathroom - Tub Shower, Dry Wall
- Flooring: Carpet, Ceramic Tile, Hardwood, Wood
- Basement: Unfinished
- Number of fireplaces: 1
- Fireplace features: Wood Burning
Interior area
- Total structure area: 1,845
- Total interior livable area: 1,845 sqft
- Finished area above ground: 1,845
- Finished area below ground: 0
Property
Parking
- Total spaces: 3
- Parking features: Driveway
- Uncovered spaces: 3
Accessibility
- Accessibility features: None
Features
- Levels: Two
- Stories: 2
- Patio & porch: Screened, Deck
- Exterior features: Lighting
- Pool features: None
- Has view: Yes
- View description: Garden
Lot
- Size: 6,098 sqft
- Dimensions: 40.00 x 150.00
- Features: Cleared, Front Yard, Level, Rear Yard
Details
- Additional structures: Above Grade, Below Grade
- Parcel number: 40000021000
- Zoning: R-10
- Zoning description: Residential
- Special conditions: Standard
Construction
Type & style
- Home type: SingleFamily
- Architectural style: Traditional
- Property subtype: Single Family Residence
Materials
- Frame, Masonry
- Foundation: Concrete Perimeter
- Roof: Pitched
Condition
- Good
- New construction: No
- Year built: 1885
Utilities & green energy
- Sewer: Public Sewer
- Water: Public
Community & neighborhood
Security
- Security features: Smoke Detector(s)
Location
- Region: Rutledge
- Subdivision: None Available
- Municipality: RUTLEDGE BORO
Other
Other facts
- Listing agreement: Exclusive Right To Sell
- Ownership: Fee Simple
Price history
| Date | Event | Price |
|---|---|---|
| 11/3/2023 | Sold | $360,000-4%$195/sqft |
Source: | ||
| 9/7/2023 | Pending sale | $375,000$203/sqft |
Source: | ||
| 8/16/2023 | Contingent | $375,000$203/sqft |
Source: | ||
| 7/28/2023 | Listed for sale | $375,000$203/sqft |
Source: | ||
Public tax history
| Year | Property taxes | Tax assessment |
|---|---|---|
| 2025 | $9,379 +2% | $256,220 |
| 2024 | $9,194 +4.8% | $256,220 |
| 2023 | $8,776 +0.1% | $256,220 |
Find assessor info on the county website
Neighborhood: 19070
Nearby schools
GreatSchools rating
- 8/10Sabold El SchoolGrades: 2-5Distance: 0.9 mi
- 6/10Richardson Middle SchoolGrades: 6-8Distance: 1.5 mi
- 10/10Springfield High SchoolGrades: 9-12Distance: 1.6 mi
Schools provided by the listing agent
- Elementary: Swarthmore-rutledge School
- Middle: Strath Hvn
- High: Strathhavn
- District: Wallingford-swarthmore
Source: Bright MLS. This data may not be complete. We recommend contacting the local school district to confirm school assignments for this home.

Get pre-qualified for a loan
At Zillow Home Loans, we can pre-qualify you in as little as 5 minutes with no impact to your credit score.An equal housing lender. NMLS #10287.


