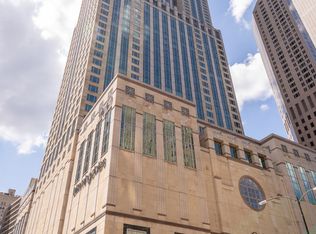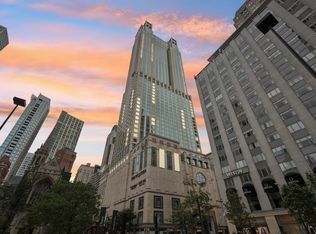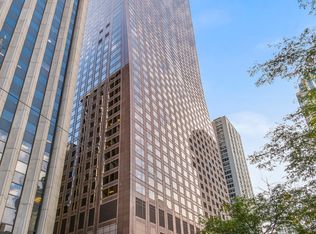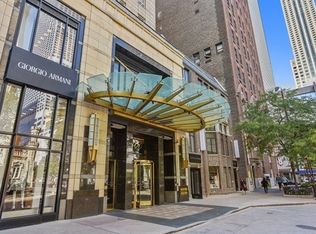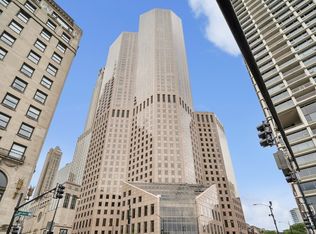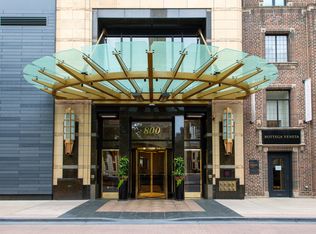Introducing an exclusive east-facing penthouse-level condo perched atop the world-renowned Four Seasons Hotel. This 4,500-square-foot, three bedroom/three bathroom residence is a rare offering along Chicago's Magnificent Mile. Expansive picture windows showcase breathtaking lake views from every room, bathing the home in natural light. Thoughtfully finished with room for your personal touch, the home offers incredible potential with a flexible layout ideal for refined city living. The grand 53-foot living area flows effortlessly into a spacious dining room and elegant gallery hall-perfect for entertaining. The dramatic primary suite includes a sprawling bedroom, two oversized walk-in closets, and a luxurious en-suite bathroom. Residents enjoy access (via membership) to the newly renovated amenities of the Four Seasons Hotel: 24-hour room service, a world-class spa, pristine indoor pool, and state-of-the-art fitness center, room service and more. With round-the-clock staff and concierge-level service, this full-service building delivers an unmatched lifestyle of luxury and convenience. A unique opportunity to customize a sky-high sanctuary in one of Chicago's most prestigious addresses.
Active
$2,750,000
132 E Delaware Pl APT 6502, Chicago, IL 60611
3beds
4,500sqft
Est.:
Condominium, Single Family Residence
Built in 1989
-- sqft lot
$-- Zestimate®
$611/sqft
$5,754/mo HOA
What's special
Sprawling bedroomDramatic primary suiteFlexible layoutBreathtaking lake viewsExpansive picture windowsElegant gallery hallSpacious dining room
- 197 days |
- 558 |
- 34 |
Zillow last checked: 8 hours ago
Listing updated: November 18, 2025 at 01:35pm
Listing courtesy of:
Nancy Tassone (312)929-1560,
Jameson Sotheby's Intl Realty
Source: MRED as distributed by MLS GRID,MLS#: 12369586
Tour with a local agent
Facts & features
Interior
Bedrooms & bathrooms
- Bedrooms: 3
- Bathrooms: 3
- Full bathrooms: 3
Rooms
- Room types: Foyer, Gallery, Walk In Closet
Primary bedroom
- Features: Flooring (Hardwood), Bathroom (Full, Double Sink, Tub & Separate Shwr)
- Level: Main
- Area: 420 Square Feet
- Dimensions: 30X14
Bedroom 2
- Features: Flooring (Hardwood)
- Level: Main
- Area: 240 Square Feet
- Dimensions: 15X16
Bedroom 3
- Features: Flooring (Hardwood)
- Level: Main
- Area: 247 Square Feet
- Dimensions: 19X13
Dining room
- Features: Flooring (Hardwood)
- Level: Main
- Area: 361 Square Feet
- Dimensions: 19X19
Foyer
- Features: Flooring (Hardwood)
- Level: Main
- Area: 140 Square Feet
- Dimensions: 14X10
Other
- Features: Flooring (Hardwood)
- Level: Main
- Area: 476 Square Feet
- Dimensions: 28X17
Kitchen
- Features: Flooring (Hardwood)
- Level: Main
- Area: 325 Square Feet
- Dimensions: 25X13
Laundry
- Level: Main
- Area: 35 Square Feet
- Dimensions: 5X7
Living room
- Features: Flooring (Hardwood)
- Level: Main
- Area: 1113 Square Feet
- Dimensions: 53X21
Walk in closet
- Level: Main
- Area: 273 Square Feet
- Dimensions: 21X13
Walk in closet
- Level: Main
- Area: 171 Square Feet
- Dimensions: 19X9
Heating
- Electric, Forced Air, Baseboard
Cooling
- Central Air
Appliances
- Included: Range, Microwave, Dishwasher, High End Refrigerator, Freezer, Disposal, Wine Refrigerator, Range Hood
- Laundry: Main Level, Washer Hookup, In Unit
Features
- Dry Bar, 1st Floor Bedroom, Storage, Walk-In Closet(s), Open Floorplan, Special Millwork, Doorman, Health Facilities, Lobby, Shops
- Flooring: Hardwood
- Basement: None
Interior area
- Total structure area: 0
- Total interior livable area: 4,500 sqft
Property
Parking
- Total spaces: 2
- Parking features: Leased, Attached, Garage
- Attached garage spaces: 2
Accessibility
- Accessibility features: No Disability Access
Features
- Has view: Yes
- View description: Water, Front of Property, Side(s) of Property
- Water view: Water,Front of Property,Side(s) of Property
Details
- Parcel number: 17032110301107
- Special conditions: List Broker Must Accompany
Construction
Type & style
- Home type: Condo
- Property subtype: Condominium, Single Family Residence
Materials
- Glass, Stone
Condition
- New construction: No
- Year built: 1989
Utilities & green energy
- Electric: Circuit Breakers
- Sewer: Public Sewer
- Water: Lake Michigan
Community & HOA
HOA
- Has HOA: Yes
- Amenities included: Bike Room/Bike Trails, Door Person, Elevator(s), Exercise Room, Storage, On Site Manager/Engineer, Indoor Pool, Receiving Room, Restaurant, Sauna, Service Elevator(s), Steam Room, Valet/Cleaner, Spa/Hot Tub, Laundry
- Services included: Heat, Air Conditioning, Water, Gas, Insurance, Doorman, Exterior Maintenance, Lawn Care, Scavenger, Snow Removal, Internet
- HOA fee: $5,754 monthly
Location
- Region: Chicago
Financial & listing details
- Price per square foot: $611/sqft
- Tax assessed value: $2,880,340
- Annual tax amount: $59,532
- Date on market: 5/28/2025
- Ownership: Condo
Estimated market value
Not available
Estimated sales range
Not available
Not available
Price history
Price history
| Date | Event | Price |
|---|---|---|
| 5/28/2025 | Listed for sale | $2,750,000-21.4%$611/sqft |
Source: | ||
| 8/19/2024 | Listing removed | -- |
Source: | ||
| 10/5/2023 | Listed for sale | $3,499,000-12.5%$778/sqft |
Source: | ||
| 9/6/2023 | Listing removed | -- |
Source: | ||
| 7/6/2022 | Price change | $3,999,000-5.9%$889/sqft |
Source: | ||
Public tax history
Public tax history
| Year | Property taxes | Tax assessment |
|---|---|---|
| 2023 | $60,772 +2.6% | $288,034 |
| 2022 | $59,243 -4.9% | $288,034 -7% |
| 2021 | $62,281 +12.8% | $309,714 +25% |
Find assessor info on the county website
BuyAbility℠ payment
Est. payment
$24,594/mo
Principal & interest
$13569
HOA Fees
$5754
Other costs
$5271
Climate risks
Neighborhood: Streeterville
Nearby schools
GreatSchools rating
- 3/10Ogden Elementary SchoolGrades: PK-8Distance: 0.2 mi
- 1/10Wells Community Academy High SchoolGrades: 9-12Distance: 2.2 mi
Schools provided by the listing agent
- Elementary: Ogden International
- High: Wells Community Academy Senior H
- District: 299
Source: MRED as distributed by MLS GRID. This data may not be complete. We recommend contacting the local school district to confirm school assignments for this home.
- Loading
- Loading
