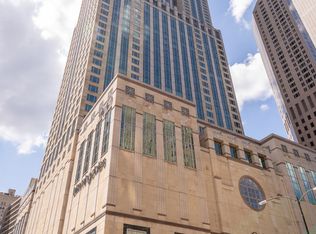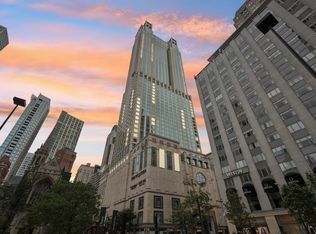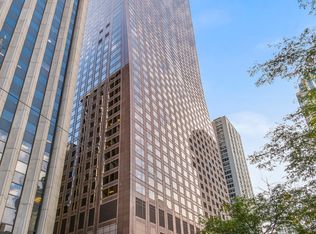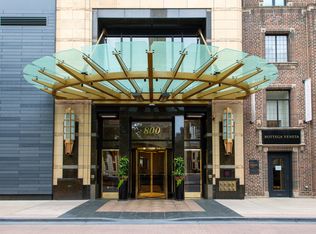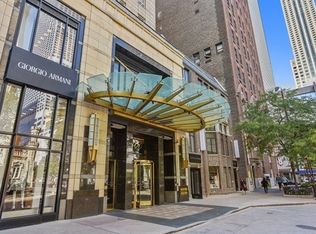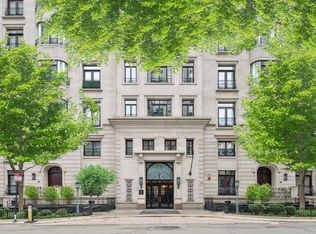NEW CONSTRUCTION PENTHOUSE floor residence with 11 ft ceilings in FOUR SEASONS/Bloomingdale's building. This residence has been gutted and architecturally redesigned in 2024. Sought after Northwest corner offers over 3500 sq. ft. with unobstructed panoramic views of Downtown, Lincoln Park and Lake Michigan. Live in total Luxury in this 3 bedroom 3.1 bath plus office/den/ ideal library. This full service residence has private access into the Four Seasons Hotel which offers Four Seasons amenities which include room services, health club, pool, spa, parking, dining and shopping in attached 900 North Michigan shops. Bloomingdale's anchored mall. Steps away from Water Tower Place, Oak Street Beach, Lake Shore Drive. The Magnificent Mile and fine dining.
Active
$2,995,000
132 E Delaware Pl #620507, Chicago, IL 60611
3beds
3,600sqft
Est.:
Single Family Residence
Built in 1989
-- sqft lot
$-- Zestimate®
$832/sqft
$4,260/mo HOA
What's special
- 223 days |
- 500 |
- 30 |
Zillow last checked: 8 hours ago
Listing updated: November 28, 2025 at 08:16am
Listing courtesy of:
Sergio Aguirre 708-562-5689,
Northlake Realtors,
Rene Aguirre 708-351-3144,
Northlake Realtors
Source: MRED as distributed by MLS GRID,MLS#: 12352432
Tour with a local agent
Facts & features
Interior
Bedrooms & bathrooms
- Bedrooms: 3
- Bathrooms: 4
- Full bathrooms: 3
- 1/2 bathrooms: 1
Rooms
- Room types: No additional rooms
Primary bedroom
- Features: Flooring (Hardwood), Window Treatments (Blinds), Bathroom (Full)
- Level: Main
- Area: 300 Square Feet
- Dimensions: 20X15
Bedroom 2
- Features: Flooring (Hardwood), Window Treatments (Blinds)
- Level: Main
- Area: 225 Square Feet
- Dimensions: 15X15
Bedroom 3
- Features: Flooring (Hardwood), Window Treatments (Blinds)
- Level: Main
- Area: 300 Square Feet
- Dimensions: 20X15
Dining room
- Features: Flooring (Hardwood), Window Treatments (Blinds)
- Level: Main
- Area: 272 Square Feet
- Dimensions: 17X16
Family room
- Features: Flooring (Hardwood), Window Treatments (Blinds)
- Level: Main
- Area: 288 Square Feet
- Dimensions: 18X16
Kitchen
- Features: Kitchen (Island), Flooring (Hardwood), Window Treatments (Blinds)
- Level: Main
- Area: 204 Square Feet
- Dimensions: 17X12
Laundry
- Features: Flooring (Hardwood)
- Level: Main
- Area: 64 Square Feet
- Dimensions: 8X8
Living room
- Features: Flooring (Hardwood), Window Treatments (Blinds)
- Level: Main
- Area: 304 Square Feet
- Dimensions: 19X16
Heating
- Electric
Cooling
- Central Air
Appliances
- Included: Double Oven, Range, Microwave, Dishwasher, Refrigerator, Freezer, Washer, Dryer, Disposal, Stainless Steel Appliance(s), Wine Refrigerator, Range Hood
- Laundry: Electric Dryer Hookup, In Unit, Laundry Closet, Sink
Features
- Built-in Features, Walk-In Closet(s), Open Floorplan, Doorman, Health Facilities, Lobby, Restaurant, Shops
- Flooring: Hardwood
- Basement: None
- Common walls with other units/homes: End Unit
Interior area
- Total structure area: 0
- Total interior livable area: 3,600 sqft
Property
Parking
- Parking features: Attached, Garage
- Has attached garage: Yes
Accessibility
- Accessibility features: No Disability Access
Details
- Parcel number: 17032110301093
- Special conditions: List Broker Must Accompany
Construction
Type & style
- Home type: Condo
- Property subtype: Single Family Residence
Materials
- Glass, Marble/Granite, Concrete
Condition
- New construction: No
- Year built: 1989
- Major remodel year: 2024
Utilities & green energy
- Sewer: Public Sewer
- Water: Lake Michigan
Community & HOA
Community
- Subdivision: Bloomingdales
HOA
- Has HOA: Yes
- Amenities included: Door Person, Elevator(s), Exercise Room, Storage, Receiving Room, Service Elevator(s)
- Services included: Water, Insurance, Doorman, Cable TV, Exterior Maintenance, Scavenger, Snow Removal
- HOA fee: $4,260 monthly
Location
- Region: Chicago
Financial & listing details
- Price per square foot: $832/sqft
- Annual tax amount: $44,990
- Date on market: 4/30/2025
- Ownership: Condo
Estimated market value
Not available
Estimated sales range
Not available
Not available
Price history
Price history
| Date | Event | Price |
|---|---|---|
| 4/30/2025 | Price change | $2,995,000-11.7%$832/sqft |
Source: | ||
| 2/28/2025 | Listed for sale | $3,390,000-5.6%$942/sqft |
Source: | ||
| 1/30/2025 | Listing removed | $3,590,000$997/sqft |
Source: | ||
| 11/20/2024 | Listed for sale | $3,590,000-5%$997/sqft |
Source: | ||
| 10/20/2024 | Listing removed | $3,780,000$1,050/sqft |
Source: | ||
Public tax history
Public tax history
Tax history is unavailable.BuyAbility℠ payment
Est. payment
$24,778/mo
Principal & interest
$14778
Property taxes
$4692
Other costs
$5308
Climate risks
Neighborhood: Streeterville
Nearby schools
GreatSchools rating
- 3/10Ogden Elementary SchoolGrades: PK-8Distance: 0.2 mi
- 1/10Wells Community Academy High SchoolGrades: 9-12Distance: 2.2 mi
Schools provided by the listing agent
- District: 299
Source: MRED as distributed by MLS GRID. This data may not be complete. We recommend contacting the local school district to confirm school assignments for this home.
- Loading
- Loading
