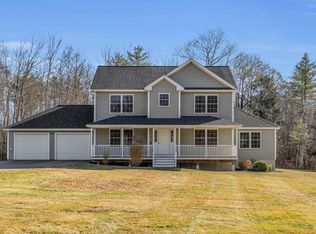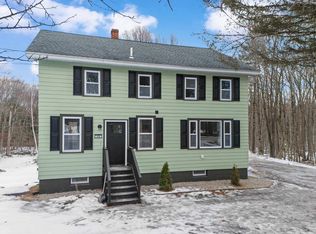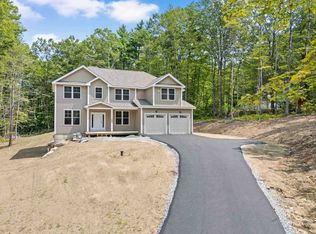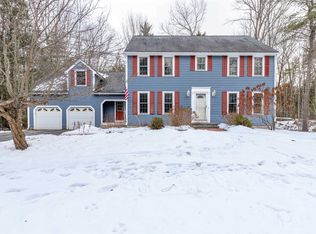Welcome to this spacious and beautifully expanded Cape offering 3,722 sq ft of versatile living space set on 2.33 private acres. This thoughtfully designed home features 4+ bedrooms, including a first-floor primary en suite, and a flexible floorplan ideal for a variety of living arrangements. The main level boasts hardwood, tile, and carpeted flooring, a large kitchen with granite countertops, and an impressive pantry. Enjoy year-round comfort in the inviting four-season sunroom, or relax in the outdoor hot tub overlooking the private grounds. Convenience shines with first-floor laundry and abundant storage throughout. A standout feature of this property is the expanded garage capacity, a 3+ car attached garage plus an additional detached garage with finished space above, its own driveway, and its own septic system. This setup creates excellent potential for a separate-entry ADU, home office, studio, or guest suite (buyer to perform due diligence). Set on a serene, wooded lot that offers both privacy and space, this property provides an exceptional combination of comfort, functionality, and opportunity.
Active
Listed by:
Jennifer Bouchard,
Coldwell Banker Realty Bedford NH Cell:603-714-0506
$718,000
132 Dustin Tavern Road, Weare, NH 03281
5beds
3,722sqft
Est.:
Single Family Residence
Built in 1985
2.33 Acres Lot
$-- Zestimate®
$193/sqft
$-- HOA
What's special
Expanded garage capacityFirst-floor laundryAbundant storage throughoutIts own drivewayInviting four-season sunroomFirst-floor primary en suiteImpressive pantry
- 3 days |
- 1,652 |
- 63 |
Zillow last checked: 8 hours ago
Listing updated: January 16, 2026 at 11:45am
Listed by:
Jennifer Bouchard,
Coldwell Banker Realty Bedford NH Cell:603-714-0506
Source: PrimeMLS,MLS#: 5074184
Tour with a local agent
Facts & features
Interior
Bedrooms & bathrooms
- Bedrooms: 5
- Bathrooms: 4
- Full bathrooms: 1
- 3/4 bathrooms: 2
- 1/2 bathrooms: 1
Heating
- Propane, Vented Gas Heater, Hot Air
Cooling
- Central Air
Appliances
- Included: Dishwasher, Dryer, Microwave, Electric Range, Refrigerator, Washer
- Laundry: 1st Floor Laundry
Features
- In-Law/Accessory Dwelling, Kitchen/Dining, Primary BR w/ BA
- Flooring: Carpet, Ceramic Tile, Hardwood
- Basement: Concrete,Concrete Floor,Full,Interior Stairs,Unfinished,Basement Stairs,Interior Entry
- Number of fireplaces: 1
- Fireplace features: 1 Fireplace
Interior area
- Total structure area: 5,054
- Total interior livable area: 3,722 sqft
- Finished area above ground: 3,722
- Finished area below ground: 0
Video & virtual tour
Property
Parking
- Total spaces: 3
- Parking features: Paved
- Garage spaces: 3
Features
- Levels: Two
- Stories: 2
- Exterior features: Deck, Playground, Shed
- Has spa: Yes
- Spa features: Heated
- Frontage length: Road frontage: 325
Lot
- Size: 2.33 Acres
- Features: Country Setting, Level, Wooded, Rural
Details
- Additional structures: Outbuilding
- Zoning description: Rural Agriculture
Construction
Type & style
- Home type: SingleFamily
- Architectural style: Cape
- Property subtype: Single Family Residence
Materials
- Clapboard Exterior
- Foundation: Concrete
- Roof: Asphalt Shingle
Condition
- New construction: No
- Year built: 1985
Utilities & green energy
- Electric: Circuit Breakers
- Sewer: 1000 Gallon, Leach Field
- Utilities for property: Cable
Community & HOA
Location
- Region: Weare
Financial & listing details
- Price per square foot: $193/sqft
- Date on market: 1/16/2026
Estimated market value
Not available
Estimated sales range
Not available
Not available
Price history
Price history
| Date | Event | Price |
|---|---|---|
| 1/16/2026 | Listed for sale | $718,000+68.9%$193/sqft |
Source: | ||
| 7/19/2019 | Sold | $425,000$114/sqft |
Source: | ||
Public tax history
Public tax history
Tax history is unavailable.BuyAbility℠ payment
Est. payment
$3,938/mo
Principal & interest
$2784
Property taxes
$903
Home insurance
$251
Climate risks
Neighborhood: 03281
Nearby schools
GreatSchools rating
- 3/10Weare Middle SchoolGrades: 4-8Distance: 4.5 mi
- 5/10John Stark Regional High SchoolGrades: 9-12Distance: 7.2 mi
- 3/10Center Woods SchoolGrades: PK-3Distance: 5.2 mi
- Loading
- Loading



