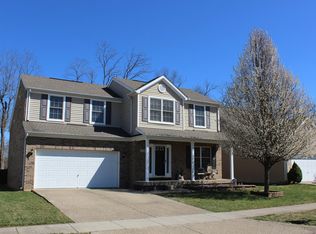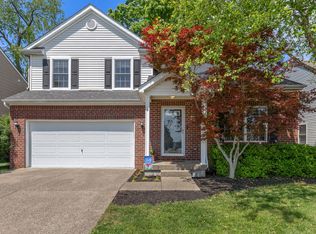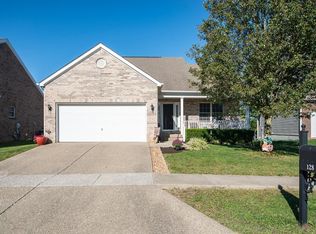Sold for $362,500 on 02/07/25
$362,500
132 Dunn Cir, Georgetown, KY 40324
3beds
2,643sqft
Single Family Residence
Built in 2005
6,098.4 Square Feet Lot
$367,900 Zestimate®
$137/sqft
$2,387 Estimated rent
Home value
$367,900
$324,000 - $419,000
$2,387/mo
Zestimate® history
Loading...
Owner options
Explore your selling options
What's special
Sellers are motivated the price is very negotiable if we can close on or before 2/21/25.
Welcome to this Move-in ready, 3 bedroom 3.5 bath home. This home has a wonderful floor plan with a large vaulted Great Room, and a wood burning fireplace. You will find easily maintainable ceramic tile flooring throughout the entire main floor that looks like hard wood. The Kitchen has stainless steel appliances, lots of counter and cabinet space, and a separate dining area. The First floor primary bed room is generously-sized with a walk-in closet and private en-suite bathroom. There is also a 1st floor utility room and Half bath. Upstairs you will find a large loft - perfect for working from home or even a kids play area, and 2 additional bedrooms and a full bath. This home has a finished basement with a full bathroom that allows for even more living, work, or play space! The basement also has some unfinished space for easy storage. Step outside into the fully-fenced backyard with a deck that is great for grilling and entertaining.
Zillow last checked: 8 hours ago
Listing updated: August 29, 2025 at 12:00am
Listed by:
Kory Lester 859-333-5848,
RE/MAX Creative Realty
Bought with:
Jennifer Gindling, 244882
Kentucky Land and Home
Source: Imagine MLS,MLS#: 24022364
Facts & features
Interior
Bedrooms & bathrooms
- Bedrooms: 3
- Bathrooms: 4
- Full bathrooms: 3
- 1/2 bathrooms: 1
Primary bedroom
- Level: Second
Bathroom 1
- Description: Full Bath
- Level: First
Bathroom 2
- Description: Full Bath
- Level: Second
Bathroom 3
- Description: Full Bath
- Level: Lower
Bathroom 4
- Description: Half Bath
- Level: First
Dining room
- Level: First
Dining room
- Level: First
Family room
- Level: First
Family room
- Level: First
Kitchen
- Level: First
Living room
- Level: First
Living room
- Level: First
Utility room
- Level: First
Heating
- Heat Pump, Wood
Cooling
- Electric, Heat Pump
Appliances
- Included: Disposal, Dishwasher, Microwave, Refrigerator, Range
- Laundry: Electric Dryer Hookup, Main Level, Washer Hookup
Features
- Master Downstairs, Walk-In Closet(s), Ceiling Fan(s)
- Flooring: Carpet, Laminate, Tile
- Windows: Blinds, Screens
- Basement: Finished,Interior Entry,Sump Pump
- Has fireplace: Yes
- Fireplace features: Wood Burning
Interior area
- Total structure area: 2,643
- Total interior livable area: 2,643 sqft
- Finished area above ground: 1,735
- Finished area below ground: 908
Property
Parking
- Total spaces: 2
- Parking features: Attached Garage, Driveway
- Garage spaces: 2
- Has uncovered spaces: Yes
Features
- Levels: Two
- Patio & porch: Deck
- Fencing: Wood
- Has view: Yes
- View description: Neighborhood
Lot
- Size: 6,098 sqft
Details
- Parcel number: 18940152.000
Construction
Type & style
- Home type: SingleFamily
- Property subtype: Single Family Residence
Materials
- Brick Veneer, Vinyl Siding
- Foundation: Concrete Perimeter
- Roof: Dimensional Style
Condition
- New construction: No
- Year built: 2005
Utilities & green energy
- Sewer: Public Sewer
- Water: Public
- Utilities for property: Electricity Connected, Sewer Connected, Water Connected
Community & neighborhood
Location
- Region: Georgetown
- Subdivision: Rocky Creek Farm
Price history
| Date | Event | Price |
|---|---|---|
| 2/7/2025 | Sold | $362,500-0.7%$137/sqft |
Source: | ||
| 1/20/2025 | Contingent | $365,000$138/sqft |
Source: | ||
| 1/3/2025 | Price change | $365,000-2.7%$138/sqft |
Source: | ||
| 12/28/2024 | Price change | $375,000-2.1%$142/sqft |
Source: | ||
| 11/12/2024 | Price change | $382,900-3%$145/sqft |
Source: | ||
Public tax history
| Year | Property taxes | Tax assessment |
|---|---|---|
| 2022 | $2,299 -1.1% | $265,000 |
| 2021 | $2,324 +1170.7% | $265,000 +44.9% |
| 2017 | $183 +56.1% | $182,890 +1.4% |
Find assessor info on the county website
Neighborhood: 40324
Nearby schools
GreatSchools rating
- 4/10Lemons Mill Elementary SchoolGrades: K-5Distance: 2.6 mi
- 6/10Royal Spring Middle SchoolGrades: 6-8Distance: 2.4 mi
- 6/10Scott County High SchoolGrades: 9-12Distance: 2.8 mi
Schools provided by the listing agent
- Elementary: Eastern
- Middle: Royal Spring
- High: Scott Co
Source: Imagine MLS. This data may not be complete. We recommend contacting the local school district to confirm school assignments for this home.

Get pre-qualified for a loan
At Zillow Home Loans, we can pre-qualify you in as little as 5 minutes with no impact to your credit score.An equal housing lender. NMLS #10287.


