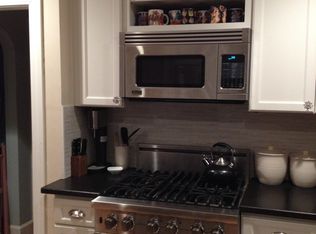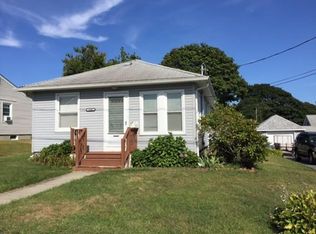Charm throughout in this remodeled, Cape style house with front porch on Dellawanda Road . New kitchen with beautiful white cabinets, granite counters, stainless steel appliances and high quality tile flooring. An floor plan that opens to a family room for easy entertainment in this home. There are hardwood floors throughout first floor & new tile in the kitchen. Two very good sized bedrooms one upstairs and one downstairs! There is a formal dining room that could be easily turned into a third bedroom if you choose. The basement is very tall and easily finish-able. Large back yard great for entertaining and just enjoying the beautiful New England weather! Additional features include newer roof, replacement windows, newer 100 AMP electrical service, brand new furnace, new bath, and newer three bedroom septic system.Great location close to the beach! Come check it out today! (More photos will be uploaded Thursday afternoon)
This property is off market, which means it's not currently listed for sale or rent on Zillow. This may be different from what's available on other websites or public sources.


