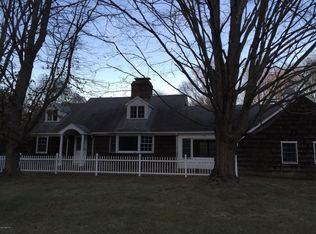Welcome home Move into this 2021 renovated home on 4.3 park-like level, landscaped acres. The newly expanded kitchen boasts many of today's expectations with Custom built cabinetry, stunning hardware from MYOH, a Solid Oak Island, Wolf gas cooktop and double oven, 2 Thermador dishwashers, Sub Zero refrigerator drawers and a nugget icemaker. Enjoy the convenience of the coffee, tea & cocoa bar. The kitchen is adjacent to the family room with a vaulted ceiling and floor to ceiling gas or wood burning fireplace. Entertain in the Classic dining room and large living room beside the fireplace. Light the wood burning fireplace in the cozy den/ office where you are surrounded by windows giving you the peace and serenity of being outdoors.
This property is off market, which means it's not currently listed for sale or rent on Zillow. This may be different from what's available on other websites or public sources.
