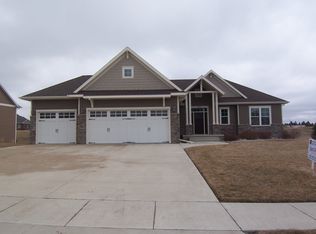Sold for $812,500
$812,500
132 Crystal Ridge Cir, Brookings, SD 57006
5beds
3,938sqft
Single Family Residence
Built in 2011
0.44 Acres Lot
$831,600 Zestimate®
$206/sqft
$3,706 Estimated rent
Home value
$831,600
Estimated sales range
Not available
$3,706/mo
Zestimate® history
Loading...
Owner options
Explore your selling options
What's special
Don't miss this one!! You will instantly fall in love with this 5 bedroom 4 bath luxury home as soon as you step in the front door. The curb appeal is fantastic, and the large walkout lot makes it the total package! This home is loaded with quality features expected in a home of this standard! You won't be disappointed. Features include heated finished triple garage, granite countertops throughout, large primary bedroom suite with heated primary bathroom floor, 2 stone NG fireplaces, beautiful built-in bar, efficient ML laundry room, huge composite deck. Sellers have recently painted and updated flooring. Set up your showing today! You don't want to miss this one!! It's perfect!!
Zillow last checked: 9 hours ago
Listing updated: March 28, 2025 at 07:50am
Listed by:
Ryan D Krogman,
Century 21 Krogman & Company
Bought with:
Non-Members Sales
Source: Realtor Association of the Sioux Empire,MLS#: 22408486
Facts & features
Interior
Bedrooms & bathrooms
- Bedrooms: 5
- Bathrooms: 4
- Full bathrooms: 3
- 1/2 bathrooms: 1
- Main level bedrooms: 3
Primary bedroom
- Description: tray ceiling, new carpet
- Level: Main
- Area: 252
- Dimensions: 14 x 18
Bedroom 2
- Description: New carpet, double closet, 9ft. ceiling
- Level: Main
- Area: 121
- Dimensions: 11 x 11
Bedroom 3
- Description: New carpet, double closet, 9ft. ceiling
- Level: Main
- Area: 154
- Dimensions: 11 x 14
Bedroom 4
- Description: New carpet, double closet
- Level: Lower
- Area: 130
- Dimensions: 10 x 13
Bedroom 5
- Description: New carpet, double closet, door to bath
- Level: Lower
- Area: 130
- Dimensions: 10 x 13
Dining room
- Area: 154
- Dimensions: 11 x 14
Family room
- Description: fireplace, built-in bar, new carpet
- Level: Basement
- Area: 540
- Dimensions: 18 x 30
Kitchen
- Description: granite, pantry, island, tile
- Level: Main
- Area: 231
- Dimensions: 11 x 21
Living room
- Description: Hardwood, fireplace, vaulted ceiling
- Level: Main
- Area: 323
- Dimensions: 17 x 19
Heating
- Natural Gas
Cooling
- Central Air
Appliances
- Included: Dishwasher, Disposal, Dryer, Range, Humidifier, Microwave, Refrigerator, Stove Hood, Washer
Features
- 3+ Bedrooms Same Level, 9 FT+ Ceiling in Lwr Lvl, Formal Dining Rm, Master Downstairs, Main Floor Laundry, Master Bath, Tray Ceiling(s), Vaulted Ceiling(s), Wet Bar
- Flooring: Carpet, Ceramic Tile, Wood
- Basement: Full
- Number of fireplaces: 2
- Fireplace features: Gas
Interior area
- Total interior livable area: 3,938 sqft
- Finished area above ground: 2,032
- Finished area below ground: 1,906
Property
Parking
- Total spaces: 3
- Parking features: Garage
- Garage spaces: 3
Lot
- Size: 0.44 Acres
- Dimensions: 140x172
- Features: Cul-De-Sac, Walk-Out
Details
- Parcel number: 402770010001400
Construction
Type & style
- Home type: SingleFamily
- Architectural style: Ranch
- Property subtype: Single Family Residence
Materials
- Cement Siding, Brick
- Roof: Composition
Condition
- Year built: 2011
Utilities & green energy
- Sewer: Public Sewer
- Water: Public
Community & neighborhood
Location
- Region: Brookings
- Subdivision: Other - Outside Jurisdiction
Other
Other facts
- Listing terms: Conventional
- Road surface type: Curb and Gutter
Price history
| Date | Event | Price |
|---|---|---|
| 2/3/2025 | Sold | $812,500-1.5%$206/sqft |
Source: | ||
| 11/22/2024 | Pending sale | $825,000$209/sqft |
Source: East Central South Dakota BOR #24-738 Report a problem | ||
| 11/18/2024 | Listed for sale | $825,000$209/sqft |
Source: East Central South Dakota BOR #24-738 Report a problem | ||
Public tax history
| Year | Property taxes | Tax assessment |
|---|---|---|
| 2024 | $9,125 +2.9% | $643,500 +6.6% |
| 2023 | $8,872 +12% | $603,500 +5.3% |
| 2022 | $7,921 +4.3% | $572,900 +5.7% |
Find assessor info on the county website
Neighborhood: 57006
Nearby schools
GreatSchools rating
- 5/10Medary Elementary - 05Grades: K-3Distance: 0.7 mi
- 6/10George S. Mickelson Middle SchoolGrades: 6-8Distance: 1.3 mi
- 4/10Brookings High School - 01Grades: 9-12Distance: 1 mi
Schools provided by the listing agent
- High: Brookings HS
- District: Brookings 05-1
Source: Realtor Association of the Sioux Empire. This data may not be complete. We recommend contacting the local school district to confirm school assignments for this home.

Get pre-qualified for a loan
At Zillow Home Loans, we can pre-qualify you in as little as 5 minutes with no impact to your credit score.An equal housing lender. NMLS #10287.
