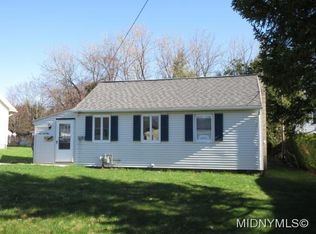Closed
$115,000
132 Crossgates Rd, Rome, NY 13440
3beds
1,050sqft
Single Family Residence
Built in 1940
6,534 Square Feet Lot
$117,400 Zestimate®
$110/sqft
$1,695 Estimated rent
Home value
$117,400
$101,000 - $136,000
$1,695/mo
Zestimate® history
Loading...
Owner options
Explore your selling options
What's special
Discover this well-maintained 3-bedroom, 1-bathroom home nestled on a desirable corner lot in a peaceful neighborhood. This inviting 1.5-story residence offers comfortable living spaces with the perfect blend of charm and functionality.
The thoughtful layout maximizes every square foot, providing three cozy bedrooms and a full bathroom to accommodate your family's needs. The corner lot positioning offers additional privacy and yard space, while the quiet neighborhood setting ensures a tranquil living environment away from busy traffic.
Meticulously cared for throughout the years, this home is move-in ready and waiting for its next chapter. The corner lot provides excellent curb appeal and potential for landscaping or outdoor entertaining. Whether you're a first-time homebuyer or looking to downsize, this property offers the perfect combination of location, condition, and value.
Don't miss this opportunity to own a piece of suburban tranquility in a well-established neighborhood. Property includes a rare second parcel providing road frontage on three streets. Schedule your showing today and experience the comfort and convenience this lovely home has to offer.
Zillow last checked: 8 hours ago
Listing updated: October 01, 2025 at 10:37am
Listed by:
Gregory Rogers 315-219-1458,
Brockway-Carpenter Real Estate LLC
Bought with:
Gregory Rogers, 10401361574
Brockway-Carpenter Real Estate LLC
Source: NYSAMLSs,MLS#: S1614871 Originating MLS: Mohawk Valley
Originating MLS: Mohawk Valley
Facts & features
Interior
Bedrooms & bathrooms
- Bedrooms: 3
- Bathrooms: 1
- Full bathrooms: 1
- Main level bathrooms: 1
- Main level bedrooms: 2
Heating
- Electric, Baseboard
Appliances
- Included: Electric Oven, Electric Range, Electric Water Heater
Features
- Eat-in Kitchen, Separate/Formal Living Room, Bedroom on Main Level
- Flooring: Luxury Vinyl
- Basement: Full
- Has fireplace: No
Interior area
- Total structure area: 1,050
- Total interior livable area: 1,050 sqft
Property
Parking
- Parking features: No Garage
Features
- Exterior features: Blacktop Driveway
Lot
- Size: 6,534 sqft
- Dimensions: 64 x 102
- Features: Corner Lot, Rectangular, Rectangular Lot
Details
- Parcel number: 30130124300500030140000000
- Special conditions: Standard
Construction
Type & style
- Home type: SingleFamily
- Architectural style: Two Story
- Property subtype: Single Family Residence
Materials
- Vinyl Siding
- Foundation: Block
Condition
- Resale
- Year built: 1940
Utilities & green energy
- Sewer: Connected
- Water: Connected, Public
- Utilities for property: Sewer Connected, Water Connected
Community & neighborhood
Location
- Region: Rome
- Subdivision: Colonial Park
Other
Other facts
- Listing terms: Cash,Conventional,FHA,USDA Loan,VA Loan
Price history
| Date | Event | Price |
|---|---|---|
| 9/30/2025 | Sold | $115,000-17.9%$110/sqft |
Source: | ||
| 7/24/2025 | Pending sale | $140,000$133/sqft |
Source: | ||
| 7/10/2025 | Price change | $140,000-11.9%$133/sqft |
Source: | ||
| 6/22/2025 | Listed for sale | $159,000+43.2%$151/sqft |
Source: | ||
| 1/31/2022 | Sold | $111,000+177.5%$106/sqft |
Source: | ||
Public tax history
| Year | Property taxes | Tax assessment |
|---|---|---|
| 2024 | -- | $40,000 |
| 2023 | -- | $40,000 |
| 2022 | -- | $40,000 |
Find assessor info on the county website
Neighborhood: 13440
Nearby schools
GreatSchools rating
- NAGeorge R Staley Upper Elementary SchoolGrades: K-6Distance: 0.8 mi
- 3/10Lyndon H Strough Middle SchoolGrades: 7-8Distance: 1.5 mi
- 4/10Rome Free AcademyGrades: 9-12Distance: 1.2 mi
Schools provided by the listing agent
- District: Rome
Source: NYSAMLSs. This data may not be complete. We recommend contacting the local school district to confirm school assignments for this home.
