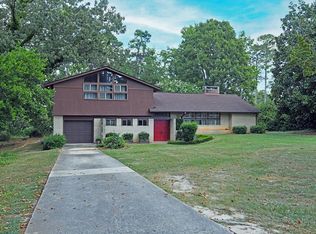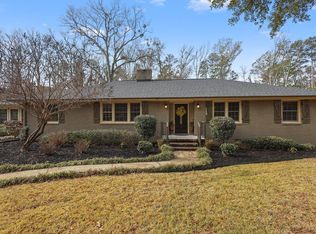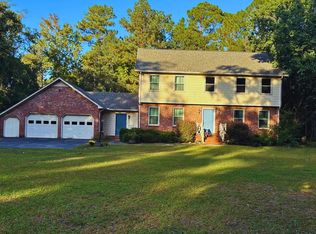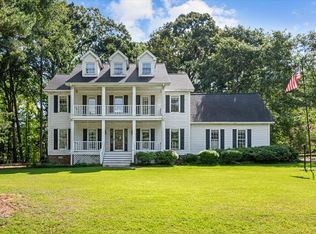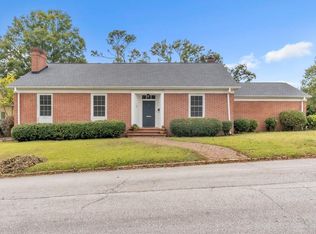Hurry to See 132 Crescent Road – this beauty is offered at $347,500 plus $3,500 in seller-paid closing costs and PREMIUM HOME WARRANTY and ALL APPLIANCES are included. Presenting a beautifully updated three-bedroom, two-and-a-half-bath residence located in the highly convenient Kimbrook neighborhood. This property is ideally situated near retail, shopping, public and private schools. Uptown Greenwood, the Country Club, and the medical and legal districts, offering a harmonious blend of comfort, appeal, and prime location. This home has undergone a pre-inspection, been thoughtfully upgraded, and freshly repainted in neutral tones. Outdoor features include a brand-new deck that overlooks a generous 1.2-acre yard—an exceptional find in this area. Inside, the formal entry leads to an expansive living room with a fireplace, seamlessly connected to an elegant dining room with wainscoting. The modernized kitchen is equipped with granite countertops, a white ceramic backsplash, and stainless steel appliances, while the adjacent breakfast area offers serene views of the outdoors. The inviting family room showcases a second fireplace and direct access to the new deck. Down the hallway are two secondary bedrooms with hardwood flooring and a shared guest bath featuring a clawfoot tub. A stackable washer and dryer are conveniently situated nearby. The first-floor primary suite includes hardwood flooring, dual closets, private deck access, and a spa-inspired en-suite with ceramic tile, a spacious vanity, and a low-profile step-in shower. The walkout basement provides an excellent space for a kids hangout or watching sports and entertaining, and the 22' x 20' detached garage/workshop with upstairs storage and electricity offers significant versatility. This move-in ready home combines character, contemporary updates, and functional design—all within an outstanding location. Contact us today to schedule your showing and experience the impressive offerings of 132 Crescent Road.
For sale
$347,500
132 Crescent Rd, Greenwood, SC 29649
3beds
2,944sqft
Est.:
Single Family Residence
Built in 1978
1.2 Acres Lot
$-- Zestimate®
$118/sqft
$-- HOA
What's special
Second fireplaceBrand-new deckHardwood flooringWalkout basementStainless steel appliancesModernized kitchenInviting family room
- 91 days |
- 838 |
- 76 |
Zillow last checked: 8 hours ago
Listing updated: September 30, 2025 at 01:30pm
Listed by:
Sharon Mulkey 864-554-5737,
RE/MAX ACTION REALTY
Source: MLS Of Greenwood Sc Inc.,MLS#: 134550
Tour with a local agent
Facts & features
Interior
Bedrooms & bathrooms
- Bedrooms: 3
- Bathrooms: 3
- Full bathrooms: 2
- 1/2 bathrooms: 1
Primary bedroom
- Level: Main
Primary bathroom
- Features: Full Bath, Shower Separate
Heating
- Electric
Cooling
- Central Air, Electric
Appliances
- Included: Built-In Electric Range, Dishwasher, Disposal, Dryer, Gas Range, Gas Oven, Refrigerator, Washer, See Remarks
Features
- High Ceilings, Ceiling Fan(s), Granite Counters, Stamped Ceiling(s), See Remarks
- Flooring: Carpet, Hardwood, Tile
- Windows: Insulated Windows
- Basement: Finished,Partial,Walk-Out Access
- Number of fireplaces: 2
- Fireplace features: Family Room, Gas, Living Room, Fireplace Equipment
Interior area
- Total structure area: 2,944
- Total interior livable area: 2,944 sqft
Video & virtual tour
Property
Parking
- Total spaces: 2
- Parking features: Garage Door Opener, 2 Car, Attached, Detached, Garage, Garage w/Electric
- Garage spaces: 2
Accessibility
- Accessibility features: See Remarks
Features
- Levels: Multi/Split
- Patio & porch: Deck
- Exterior features: See Remarks
- Fencing: None
- Frontage length: Road: 128
Lot
- Size: 1.2 Acres
- Features: Cleared, Rolling Slope
Details
- Additional structures: Outbuilding
- Parcel number: 6846119318
Construction
Type & style
- Home type: SingleFamily
- Architectural style: Traditional
- Property subtype: Single Family Residence
Materials
- Brick, Vinyl Siding
- Foundation: Basement
- Roof: Architectural
Condition
- Year built: 1978
Utilities & green energy
- Utilities for property: Natural Gas Connected, Sewer Connected, Water Connected
Community & HOA
Community
- Subdivision: Kimbrook
HOA
- Has HOA: No
- Services included: See Remarks
Location
- Region: Greenwood
Financial & listing details
- Price per square foot: $118/sqft
- Tax assessed value: $187,000
- Annual tax amount: $1,018
- Date on market: 9/30/2025
- Listing terms: Cash,Conventional,FHA
Estimated market value
Not available
Estimated sales range
Not available
Not available
Price history
Price history
| Date | Event | Price |
|---|---|---|
| 9/30/2025 | Listed for sale | $347,500-0.7%$118/sqft |
Source: MLS Of Greenwood Sc Inc. #134550 Report a problem | ||
| 9/29/2025 | Listing removed | $349,900$119/sqft |
Source: MLS Of Greenwood Sc Inc. #132298 Report a problem | ||
| 7/30/2025 | Contingent | $349,900$119/sqft |
Source: MLS Of Greenwood Sc Inc. #132298 Report a problem | ||
| 7/22/2025 | Price change | $349,900-3.8%$119/sqft |
Source: MLS Of Greenwood Sc Inc. #132298 Report a problem | ||
| 6/17/2025 | Price change | $363,900-2.7%$124/sqft |
Source: MLS Of Greenwood Sc Inc. #132298 Report a problem | ||
Public tax history
Public tax history
| Year | Property taxes | Tax assessment |
|---|---|---|
| 2024 | $1,018 | $187,000 |
| 2023 | $1,018 +1.3% | $187,000 |
| 2022 | $1,005 +1.8% | $187,000 |
Find assessor info on the county website
BuyAbility℠ payment
Est. payment
$1,963/mo
Principal & interest
$1670
Property taxes
$171
Home insurance
$122
Climate risks
Neighborhood: 29649
Nearby schools
GreatSchools rating
- 9/10Merrywood Elementary SchoolGrades: PK-5Distance: 3.1 mi
- 5/10Westview Middle SchoolGrades: 6-8Distance: 3.4 mi
- 4/10Emerald High SchoolGrades: 9-12Distance: 0.6 mi
- Loading
- Loading
