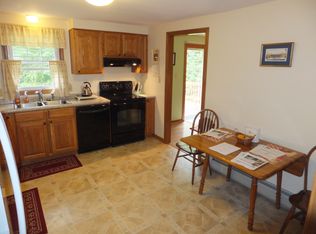Fully updated: landscaping in 2023 (since attached photo) also all plumbing, electric, fiber-optics, drywall, etc., and a huge addition were added or gutted/updated in 2001 and 2002. Constant updates inside and out, since. Locations of bedrooms make repurposing and redecorating endlessly fun. I have re-purposed several of the rooms at different times, as: a home gym, extra walk-in closets, a sewing room, offices, studios, sitting areas, media rooms, project rooms, a nursing station, a mud room, play rooms, a nursery, and libraries. Basement includes full Kohler bathroom, stainless steel kitchen with disposal, dishwasher, refrigerator, microwave and a gas fireplace, as well as a second basement “kitchen” for projects, featuring a work-table, electric stove, sink, dishwasher and utility sink—as well as a gift wrapping station and a plant-potting area. New high-capacity/high efficiency Electrolux washer and dryer (takes rugs and comforters), in basement laundry room. Also, fast-drying clotheslines and clothes drying racks, in basement. The former pool table area has been completely gutted and is being converted to ninth bedroom or office. The home has central heat and air, but during Covid, we added window ACs and room heaters to control potential spread, and allow guests to find their own perfect temperature. Currently looking at solar as our next capital project. In-ground pool is L-shaped is great for all ages. Large back deck, small cobble-stone area with a stone table and umbrella. Established perennial gardens, flowering trees, and small flagstone “campfire-styled” fire pit. Entire property is closed-in with 6-8’ cedar fences and two gates. Extensive high-end stonework around pool area, with upper garden. Lots of shade, lots of sun. Electrolux central vac on all three floors.
This property is off market, which means it's not currently listed for sale or rent on Zillow. This may be different from what's available on other websites or public sources.

