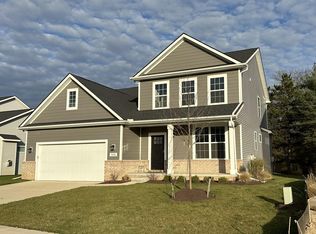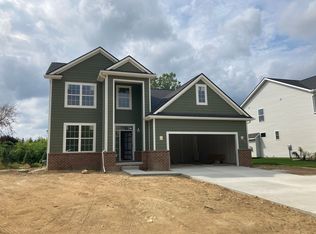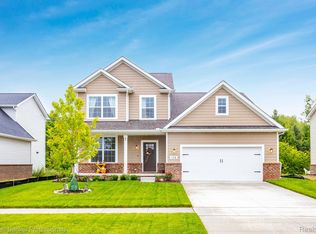Sold for $495,000
$495,000
132 Copper Ridge Ct, Walled Lake, MI 48390
3beds
2,423sqft
Single Family Residence
Built in 2023
7,405.2 Square Feet Lot
$496,900 Zestimate®
$204/sqft
$3,368 Estimated rent
Home value
$496,900
$472,000 - $522,000
$3,368/mo
Zestimate® history
Loading...
Owner options
Explore your selling options
What's special
Welcome to your modern Cape Cod dream, built in 2022 and loaded with thoughtful design and high-end finishes. This 3-bedroom, 2.5-bath home features an open floor plan that seamlessly connects a spacious living room with cozy gas fireplace, a large dining area with a door-wall leading to a custom stone paver patio, and a gourmet kitchen complete with granite countertops, stainless steel appliances, walk-in pantry, and oversized island. The first-floor primary suite is a retreat of its own, featuring dual walk-in closets and a spa-like bathroom with dual vanity and walk-in shower. Enjoy the added convenience of first-floor laundry, mudroom, and a half bath. Upstairs boasts two more large bedrooms, a full bath, a versatile loft perfect for a second living space, and a finished bonus room over the garage. The full basement with egress window and plumbing for an additional bathroom offers even more potential. Just minutes from major freeways, top shopping and dining, and a 30 minute drive to DTW—this home has it all!
Zillow last checked: 8 hours ago
Listing updated: January 20, 2026 at 04:39am
Listed by:
Charles A Siciliano 248-385-7788,
@properties Christie's Int'l R.E. Birmingham
Bought with:
Elvis Xhihani, 6501406468
Vanguard Realty Group
Source: Realcomp II,MLS#: 20251025087
Facts & features
Interior
Bedrooms & bathrooms
- Bedrooms: 3
- Bathrooms: 3
- Full bathrooms: 2
- 1/2 bathrooms: 1
Primary bedroom
- Level: Entry
- Area: 225
- Dimensions: 15 X 15
Bedroom
- Level: Second
- Area: 156
- Dimensions: 13 X 12
Bedroom
- Level: Second
- Area: 156
- Dimensions: 13 X 12
Primary bathroom
- Level: Entry
- Area: 64
- Dimensions: 8 X 8
Other
- Level: Second
- Area: 78
- Dimensions: 13 X 6
Other
- Level: Entry
- Area: 25
- Dimensions: 5 X 5
Dining room
- Level: Entry
- Area: 135
- Dimensions: 15 X 9
Kitchen
- Level: Entry
- Area: 135
- Dimensions: 15 X 9
Laundry
- Level: Entry
- Area: 40
- Dimensions: 8 X 5
Living room
- Level: Entry
- Area: 308
- Dimensions: 22 X 14
Loft
- Level: Second
- Area: 312
- Dimensions: 12 X 26
Mud room
- Level: Entry
- Area: 48
- Dimensions: 8 X 6
Other
- Level: Second
- Area: 112
- Dimensions: 16 X 7
Heating
- Forced Air, Natural Gas
Cooling
- Central Air
Appliances
- Included: Dishwasher, Disposal, Dryer, Free Standing Gas Oven, Free Standing Refrigerator, Microwave, Stainless Steel Appliances, Washer
- Laundry: Laundry Room
Features
- Basement: Unfinished
- Has fireplace: Yes
- Fireplace features: Gas, Living Room
Interior area
- Total interior livable area: 2,423 sqft
- Finished area above ground: 2,423
Property
Parking
- Total spaces: 2
- Parking features: Two Car Garage, Attached, Direct Access, Driveway, Electricityin Garage, Garage Faces Front, Garage Door Opener
- Attached garage spaces: 2
Features
- Levels: Two
- Stories: 2
- Entry location: GroundLevelwSteps
- Patio & porch: Patio, Porch
- Pool features: None
Lot
- Size: 7,405 sqft
- Dimensions: 68 x 105
Details
- Parcel number: 1733401015
- Special conditions: Short Sale No,Standard
Construction
Type & style
- Home type: SingleFamily
- Architectural style: Cape Cod
- Property subtype: Single Family Residence
Materials
- Brick, Vinyl Siding
- Foundation: Basement, Poured
- Roof: Asphalt
Condition
- New construction: No
- Year built: 2023
Utilities & green energy
- Sewer: Public Sewer
- Water: Public
Community & neighborhood
Location
- Region: Walled Lake
- Subdivision: ROCK RDG CONDO
HOA & financial
HOA
- Has HOA: Yes
- HOA fee: $29 monthly
- Association phone: 248-787-4545
Other
Other facts
- Listing agreement: Exclusive Right To Sell
- Listing terms: Cash,Conventional,Va Loan
Price history
| Date | Event | Price |
|---|---|---|
| 1/16/2026 | Sold | $495,000-0.8%$204/sqft |
Source: | ||
| 12/29/2025 | Pending sale | $499,000$206/sqft |
Source: | ||
| 11/20/2025 | Price change | $499,000-5.8%$206/sqft |
Source: | ||
| 10/27/2025 | Listing removed | $3,500$1/sqft |
Source: Realcomp II #20251038211 Report a problem | ||
| 10/27/2025 | Pending sale | $530,000$219/sqft |
Source: | ||
Public tax history
Tax history is unavailable.
Neighborhood: 48390
Nearby schools
GreatSchools rating
- 9/10Walled Lake Elementary SchoolGrades: K-5Distance: 0.6 mi
- 7/10Sarah G. Banks Middle SchoolGrades: 6-8Distance: 2.5 mi
- 8/10Walled Lake Western High SchoolGrades: 9-12Distance: 0.7 mi
Get a cash offer in 3 minutes
Find out how much your home could sell for in as little as 3 minutes with a no-obligation cash offer.
Estimated market value$496,900
Get a cash offer in 3 minutes
Find out how much your home could sell for in as little as 3 minutes with a no-obligation cash offer.
Estimated market value
$496,900


