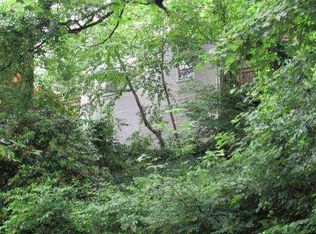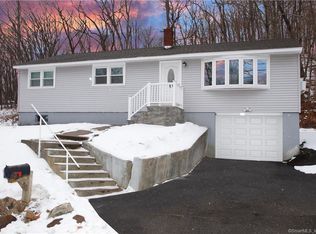Sold for $340,000 on 08/31/23
$340,000
132 Cook Lane, Beacon Falls, CT 06403
3beds
1,328sqft
Single Family Residence
Built in 1920
0.34 Acres Lot
$376,400 Zestimate®
$256/sqft
$2,701 Estimated rent
Home value
$376,400
$358,000 - $395,000
$2,701/mo
Zestimate® history
Loading...
Owner options
Explore your selling options
What's special
Country living at it's best! Serene location surrounded by woods, nature abounds! Live in the country with city services incl city water and sewer! You home journey stops here! One bedroom and full bathroom on main level and a primary bedroom and large third bedroom with a full bathroom on the upper level. Front to back living room/dining room combo with decorative propane fireplace. Updated kitchen with SS stove and refrigerator. Outside you will find a large deck perfect for grilling or just relaxing with a book and plenty of yard for your garden. There is ample parking on the stone driveway and a large shed for storage of all those needed garden/landscaping items. This property just a short distance to the train station and RT 8. Located in a UDSA Loan Eligible area, 100% financing may be available to qualified borrowers. Home is being sold "as-is". Please note video camera at front door. Seller contingency for suitable housing - actively looking.
Zillow last checked: 8 hours ago
Listing updated: July 09, 2024 at 08:18pm
Listed by:
Gillian Goldrich 203-816-5285,
Berkshire Hathaway NE Prop. 203-924-1000
Bought with:
Ignacio Navarro, RES.0817782
Keller Williams Realty
Co-Buyer Agent: Emiliano Navarro
Keller Williams Realty
Source: Smart MLS,MLS#: 170579410
Facts & features
Interior
Bedrooms & bathrooms
- Bedrooms: 3
- Bathrooms: 2
- Full bathrooms: 2
Primary bedroom
- Features: Cedar Closet(s)
- Level: Upper
- Area: 206.5 Square Feet
- Dimensions: 11.8 x 17.5
Bedroom
- Features: Vaulted Ceiling(s), Ceiling Fan(s)
- Level: Main
- Area: 117.04 Square Feet
- Dimensions: 8.8 x 13.3
Bedroom
- Features: Ceiling Fan(s)
- Level: Upper
- Area: 201.6 Square Feet
- Dimensions: 10.5 x 19.2
Bathroom
- Level: Main
Bathroom
- Features: Stall Shower
- Level: Upper
Kitchen
- Features: Remodeled, Quartz Counters
- Level: Main
- Area: 116.15 Square Feet
- Dimensions: 10.1 x 11.5
Living room
- Features: Ceiling Fan(s), Fireplace
- Level: Main
- Area: 209.44 Square Feet
- Dimensions: 11.9 x 17.6
Heating
- Forced Air, Oil
Cooling
- Window Unit(s)
Appliances
- Included: Oven/Range, Refrigerator, Dishwasher, Washer, Dryer, Electric Water Heater
- Laundry: Lower Level
Features
- Basement: Partial
- Number of fireplaces: 1
Interior area
- Total structure area: 1,328
- Total interior livable area: 1,328 sqft
- Finished area above ground: 1,328
Property
Parking
- Total spaces: 4
- Parking features: Unpaved, Off Street, Gravel
- Has uncovered spaces: Yes
Features
- Patio & porch: Deck
- Fencing: Partial
Lot
- Size: 0.34 Acres
- Features: Rolling Slope, Wooded
Details
- Additional structures: Shed(s)
- Parcel number: 1972264
- Zoning: R-1
Construction
Type & style
- Home type: SingleFamily
- Architectural style: Cape Cod
- Property subtype: Single Family Residence
Materials
- Vinyl Siding
- Foundation: Block
- Roof: Asphalt
Condition
- New construction: No
- Year built: 1920
Utilities & green energy
- Sewer: Public Sewer
- Water: Public
Community & neighborhood
Location
- Region: Beacon Falls
Price history
| Date | Event | Price |
|---|---|---|
| 9/1/2023 | Pending sale | $340,000$256/sqft |
Source: | ||
| 8/31/2023 | Sold | $340,000$256/sqft |
Source: | ||
| 7/3/2023 | Contingent | $340,000$256/sqft |
Source: | ||
| 6/29/2023 | Listed for sale | $340,000+50.4%$256/sqft |
Source: | ||
| 8/21/2017 | Sold | $226,000+3.4%$170/sqft |
Source: | ||
Public tax history
| Year | Property taxes | Tax assessment |
|---|---|---|
| 2025 | $4,105 +2.1% | $134,780 |
| 2024 | $4,020 +1% | $134,780 |
| 2023 | $3,981 +4.3% | $134,780 |
Find assessor info on the county website
Neighborhood: 06403
Nearby schools
GreatSchools rating
- 8/10Laurel Ledge SchoolGrades: PK-5Distance: 0.9 mi
- 6/10Long River Middle SchoolGrades: 6-8Distance: 5.5 mi
- 7/10Woodland Regional High SchoolGrades: 9-12Distance: 2.4 mi
Schools provided by the listing agent
- Elementary: Laurel Ledge
- High: Woodland Regional
Source: Smart MLS. This data may not be complete. We recommend contacting the local school district to confirm school assignments for this home.

Get pre-qualified for a loan
At Zillow Home Loans, we can pre-qualify you in as little as 5 minutes with no impact to your credit score.An equal housing lender. NMLS #10287.
Sell for more on Zillow
Get a free Zillow Showcase℠ listing and you could sell for .
$376,400
2% more+ $7,528
With Zillow Showcase(estimated)
$383,928
