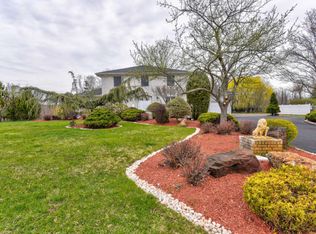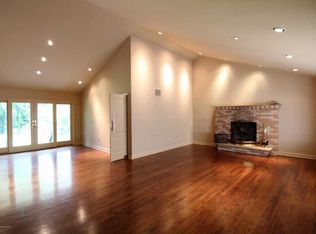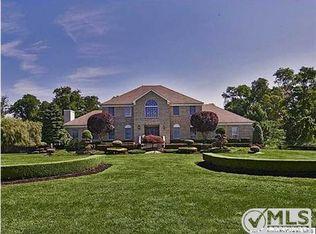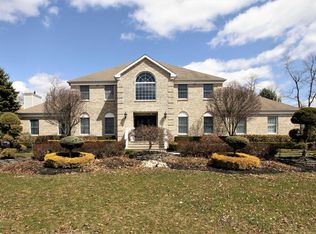Unique opportunity to own this custom built, lovingly maintained, 5 bedroom home plus office with first floor in-law suite! Perfect for those with extended family living with them. Home is situated on 2.13 acres across the street from 84 acres of township preserved farmland. Owners thought of everything when designing this home! Open floor plan with high ceilings. Family room has wood burning fireplace. Granite countertop in kitchen. There are sliders off the kitchen that lead to a huge trex deck to enjoy the picturesque backyard views over the land. Laundry room conveniently located on the first floor off the kitchen. The in-law suite has it's own full bath and walk-in closet. First floor office has French doors. The 2- zone heat, 2- zone AC, and two 40 gallon hot water heaters are a The 2- zone heat, 2- zone AC, and two 40 gallon hot water heaters are all new 1 year ago. Home has 5500 sq feet of driveway including circular driveway, which was newly paved 1 year ago and freshly sealcoated this year. 2 car side-entry attached garage. To top this all off, this home's unfinished walkout basement has 14 foot high ceilings and footings 5 feet down!!! The basement has rough plumbing making it ready to finish for the new owner, with french drains inside and out. Home has whole house generator included. Cathedral ceilings upstairs and beautiful hardwood floors. Gas fireplace in master bedroom. Lots of walk-in closets, and each bdrm has a ceiling fan. Additional storage available in attic with floorboards, attic ceiling peaks at 11.5 feet so able to walk up there easily. Timberline roof. Landscaped yard with sprinkler system. Septic and well have been regularly maintained. Public water available at street if buyer wants to convert.
This property is off market, which means it's not currently listed for sale or rent on Zillow. This may be different from what's available on other websites or public sources.



