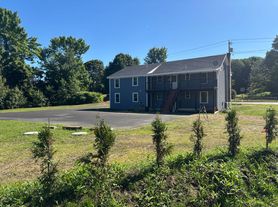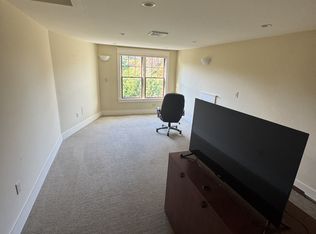Monthly, furnished 1 bedroom apartment walking distance to the bay and downtown Belfast. Bright and airy, with new furnishings, the space is perfect for one person or a couple. Apartment is connected to our house, located on the second floor with a separate entrance. Spacious backyard and convenient to the local attractions and amenities.
No smoking anywhere on premises. Lease is month to month, with a $700 security deposit due at signing. We will require references and a background check.
Utilities, except for trash, are included in the rent. No pets. We do have a dog that you will see in the backyard occasionally.
Apartment for rent
Accepts Zillow applications
$1,400/mo
132 Congress St, Belfast, ME 04915
1beds
650sqft
Price may not include required fees and charges.
Apartment
Available Sat Nov 1 2025
No pets
Window unit
None laundry
Off street parking
Baseboard
What's special
New furnishingsSpacious backyardBright and airy
- 16 days |
- -- |
- -- |
Travel times
Facts & features
Interior
Bedrooms & bathrooms
- Bedrooms: 1
- Bathrooms: 1
- Full bathrooms: 1
Heating
- Baseboard
Cooling
- Window Unit
Appliances
- Included: Freezer, Microwave, Oven, Refrigerator
- Laundry: Contact manager
Features
- Flooring: Hardwood
- Furnished: Yes
Interior area
- Total interior livable area: 650 sqft
Property
Parking
- Parking features: Off Street
- Details: Contact manager
Features
- Exterior features: Bicycle storage, Garbage not included in rent, Heating system: Baseboard, No Utilities included in rent, Spacious backyard, Walking distance to downtown, Walking distance to the bay
Details
- Parcel number: BELFM035L014
Construction
Type & style
- Home type: Apartment
- Property subtype: Apartment
Building
Management
- Pets allowed: No
Community & HOA
Location
- Region: Belfast
Financial & listing details
- Lease term: 1 Month
Price history
| Date | Event | Price |
|---|---|---|
| 9/25/2025 | Listed for rent | $1,400$2/sqft |
Source: Zillow Rentals | ||
| 10/13/2024 | Listing removed | $1,400$2/sqft |
Source: Zillow Rentals | ||
| 10/7/2024 | Listed for rent | $1,400$2/sqft |
Source: Zillow Rentals | ||
| 8/29/2024 | Sold | $770,000-1.9%$1,185/sqft |
Source: | ||
| 6/13/2024 | Pending sale | $785,000$1,208/sqft |
Source: | ||

