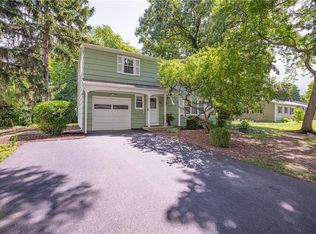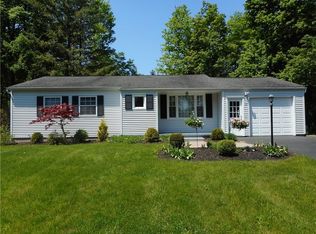Closed
$243,000
132 Colony Ln, Rochester, NY 14623
3beds
1,120sqft
Single Family Residence
Built in 1960
0.36 Acres Lot
$251,500 Zestimate®
$217/sqft
$2,262 Estimated rent
Home value
$251,500
$234,000 - $272,000
$2,262/mo
Zestimate® history
Loading...
Owner options
Explore your selling options
What's special
Welcome home to this beautifully maintained 3 bedroom RANCH nestled in on a quiet, convenient Henrietta neighborhood. Step inside to find a large living room featuring a wood burning fireplace open to the formal dining area, both with gorgeous natural hardwoods (also in the bedrooms). This leads to the kitchen with trendy cabinets, newer countertops and luxury vinyl flooring. Enjoy your morning coffee or evening relaxation in the two tier, enclosed three season room which offers scenic views of the huge, fully fenced in backyard. Inside you will also find three spacious bedrooms and a tastefully updated full bathroom. Downstairs is ready for your finishing touch currently with some drywall up, add your preferred flooring and have additional living space! Additional features include an attached garage, a whole house generator, low-maintenance vinyl siding and a location that is just minutes from Wegmans, shopping, schools and expressways! This move in ready GEM won't last, schedule your showing today! All offers to be considered Monday 7/21/25 at 12pm.
Zillow last checked: 8 hours ago
Listing updated: August 20, 2025 at 05:34am
Listed by:
Ashley M. Zeiner 585-943-5102,
RE/MAX Plus
Bought with:
Jason Nettnin, 10401296062
RE/MAX Plus
Source: NYSAMLSs,MLS#: R1622424 Originating MLS: Rochester
Originating MLS: Rochester
Facts & features
Interior
Bedrooms & bathrooms
- Bedrooms: 3
- Bathrooms: 1
- Full bathrooms: 1
- Main level bathrooms: 1
- Main level bedrooms: 3
Heating
- Gas, Forced Air
Cooling
- Central Air
Appliances
- Included: Electric Oven, Electric Range, Gas Water Heater, Microwave, Refrigerator
- Laundry: In Basement
Features
- Eat-in Kitchen, Separate/Formal Living Room, Living/Dining Room, Bedroom on Main Level
- Flooring: Carpet, Hardwood, Luxury Vinyl, Varies
- Basement: Partially Finished
- Number of fireplaces: 1
Interior area
- Total structure area: 1,120
- Total interior livable area: 1,120 sqft
Property
Parking
- Total spaces: 1
- Parking features: Attached, Garage, Garage Door Opener
- Attached garage spaces: 1
Features
- Levels: One
- Stories: 1
- Exterior features: Blacktop Driveway, Enclosed Porch, Fully Fenced, Porch
- Fencing: Full
Lot
- Size: 0.36 Acres
- Dimensions: 100 x 155
- Features: Rectangular, Rectangular Lot, Residential Lot
Details
- Parcel number: 2632001760700004001000
- Special conditions: Standard
Construction
Type & style
- Home type: SingleFamily
- Architectural style: Ranch
- Property subtype: Single Family Residence
Materials
- Vinyl Siding
- Foundation: Block
- Roof: Architectural,Shingle
Condition
- Resale
- Year built: 1960
Utilities & green energy
- Sewer: Connected
- Water: Connected, Public
- Utilities for property: High Speed Internet Available, Sewer Connected, Water Connected
Community & neighborhood
Location
- Region: Rochester
- Subdivision: Lamplighter Colony Sec 01
Other
Other facts
- Listing terms: Cash,Conventional,FHA,VA Loan
Price history
| Date | Event | Price |
|---|---|---|
| 8/15/2025 | Sold | $243,000+21.6%$217/sqft |
Source: | ||
| 7/22/2025 | Pending sale | $199,900$178/sqft |
Source: | ||
| 7/16/2025 | Listed for sale | $199,900+37.9%$178/sqft |
Source: | ||
| 8/28/2019 | Sold | $145,000+16%$129/sqft |
Source: | ||
| 7/29/2019 | Pending sale | $125,000$112/sqft |
Source: Keller Williams Realty Greater Rochester #R1210300 Report a problem | ||
Public tax history
| Year | Property taxes | Tax assessment |
|---|---|---|
| 2024 | -- | $202,300 |
| 2023 | -- | $202,300 +13% |
| 2022 | -- | $179,000 +23.4% |
Find assessor info on the county website
Neighborhood: 14623
Nearby schools
GreatSchools rating
- 7/10Floyd S Winslow Elementary SchoolGrades: PK-3Distance: 0.3 mi
- 6/10Charles H Roth Middle SchoolGrades: 7-9Distance: 1.7 mi
- 7/10Rush Henrietta Senior High SchoolGrades: 9-12Distance: 0.6 mi
Schools provided by the listing agent
- District: Rush-Henrietta
Source: NYSAMLSs. This data may not be complete. We recommend contacting the local school district to confirm school assignments for this home.

