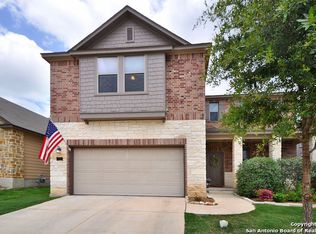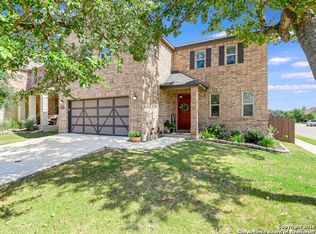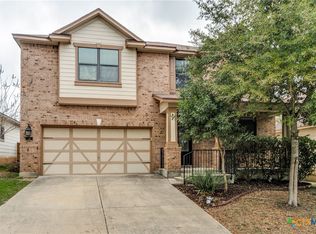Sold
Price Unknown
132 Cold River, Boerne, TX 78006
3beds
2,008sqft
Single Family Residence
Built in 2010
6,011.28 Square Feet Lot
$390,000 Zestimate®
$--/sqft
$2,326 Estimated rent
Home value
$390,000
$363,000 - $421,000
$2,326/mo
Zestimate® history
Loading...
Owner options
Explore your selling options
What's special
This lovely one-story home has been beautifully maintained and thoughtfully designed for both comfort and functionality. As you step inside, two secondary bedrooms and a full bath sit just off the entry, offering a welcoming layout for loved ones or guests. The hallway then opens up to the heart of the home - a spacious kitchen, dining area, and living room that flow seamlessly together for easy everyday living and entertaining. The kitchen is a standout, featuring abundant countertop and storage space, a gas cooktop, built-in oven and microwave, and a breakfast bar that's perfect for casual meals or gathering with friends. Tucked away for privacy, the split primary suite overlooks the backyard and includes a spa-like bath with double vanity, walk-in shower, garden tub, and a generous walk-in closet. A large study and convenient half-bath complete this versatile floor plan. Step outside to an inviting backyard with a patio slab, privacy fence, and plenty of space to customize - whether you're dreaming of a pool, an expanded patio, or a pergola retreat. Located minutes from downtown Boerne and within the highly desirable Boerne ISD, this home offers everyday convenience and an excellent school district!
Zillow last checked: 8 hours ago
Listing updated: October 06, 2025 at 01:10pm
Listed by:
Jessica Hernandez TREC #643589 (210) 289-3276,
San Antonio Portfolio KW RE
Source: LERA MLS,MLS#: 1895064
Facts & features
Interior
Bedrooms & bathrooms
- Bedrooms: 3
- Bathrooms: 3
- Full bathrooms: 2
- 1/2 bathrooms: 1
Primary bedroom
- Features: Walk-In Closet(s), Ceiling Fan(s), Full Bath
- Area: 252
- Dimensions: 18 x 14
Bedroom 2
- Area: 132
- Dimensions: 12 x 11
Bedroom 3
- Area: 120
- Dimensions: 12 x 10
Primary bathroom
- Features: Tub/Shower Separate, Double Vanity
- Area: 99
- Dimensions: 11 x 9
Dining room
- Area: 144
- Dimensions: 18 x 8
Kitchen
- Area: 252
- Dimensions: 18 x 14
Living room
- Area: 280
- Dimensions: 20 x 14
Office
- Area: 168
- Dimensions: 14 x 12
Heating
- Central, Electric, Natural Gas
Cooling
- Central Air
Appliances
- Included: Cooktop, Built-In Oven, Microwave, Gas Cooktop, Disposal, Dishwasher
- Laundry: Laundry Room, Washer Hookup, Dryer Connection
Features
- One Living Area, Liv/Din Combo, Eat-in Kitchen, Kitchen Island, Breakfast Bar, Study/Library, Utility Room Inside, 1st Floor Lvl/No Steps, Ceiling Fan(s), Chandelier
- Flooring: Ceramic Tile, Vinyl
- Has basement: No
- Has fireplace: No
- Fireplace features: Not Applicable
Interior area
- Total interior livable area: 2,008 sqft
Property
Parking
- Total spaces: 2
- Parking features: Two Car Garage, Attached
- Attached garage spaces: 2
Features
- Levels: One
- Stories: 1
- Patio & porch: Patio
- Pool features: None, Community
Lot
- Size: 6,011 sqft
Details
- Parcel number: 1587150100140
Construction
Type & style
- Home type: SingleFamily
- Property subtype: Single Family Residence
Materials
- Brick, Siding
- Foundation: Slab
- Roof: Composition
Condition
- Pre-Owned
- New construction: No
- Year built: 2010
Details
- Builder name: KB Homes
Utilities & green energy
- Sewer: Sewer System
- Water: Water System
Community & neighborhood
Community
- Community features: Playground, Jogging Trails, Sports Court
Location
- Region: Boerne
- Subdivision: Trails Of Herff Ranch
HOA & financial
HOA
- Has HOA: Yes
- HOA fee: $290 semi-annually
- Association name: TRAILS OF HERFF RANCH
Other
Other facts
- Listing terms: Conventional,FHA,VA Loan,Cash
Price history
| Date | Event | Price |
|---|---|---|
| 10/6/2025 | Sold | -- |
Source: | ||
| 9/27/2025 | Pending sale | $395,000$197/sqft |
Source: | ||
| 9/15/2025 | Contingent | $395,000$197/sqft |
Source: | ||
| 8/23/2025 | Listed for sale | $395,000$197/sqft |
Source: | ||
| 8/29/2024 | Listing removed | $2,375$1/sqft |
Source: Zillow Rentals Report a problem | ||
Public tax history
| Year | Property taxes | Tax assessment |
|---|---|---|
| 2025 | $6,718 -8.4% | $360,310 -9.1% |
| 2024 | $7,333 +53.8% | $396,340 +27.8% |
| 2023 | $4,768 -8.8% | $310,159 +10% |
Find assessor info on the county website
Neighborhood: 78006
Nearby schools
GreatSchools rating
- 9/10Cibolo Creek Elementary SchoolGrades: PK-5Distance: 0.2 mi
- 8/10Voss MiddleGrades: 6-8Distance: 8.3 mi
- 8/10Boerne - Samuel V Champion High SchoolGrades: 9-12Distance: 0.6 mi
Schools provided by the listing agent
- Elementary: Cibolo Creek
- Middle: Voss Middle School
- High: Champion
- District: Boerne
Source: LERA MLS. This data may not be complete. We recommend contacting the local school district to confirm school assignments for this home.
Get a cash offer in 3 minutes
Find out how much your home could sell for in as little as 3 minutes with a no-obligation cash offer.
Estimated market value$390,000
Get a cash offer in 3 minutes
Find out how much your home could sell for in as little as 3 minutes with a no-obligation cash offer.
Estimated market value
$390,000


