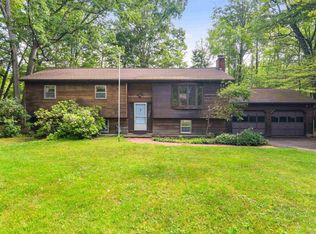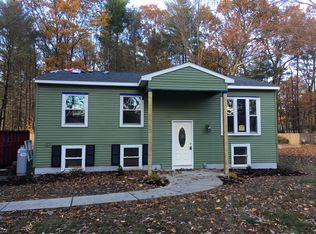Instant equity! Listed below recent appraisal. Spacious raised ranch in a desirable Colchester neighborhood, sits on over an acre of land with private neighborhood beach and mooring access to Lake Champlain! Walk inside and enter up to the open floor plan with natural sunlight that flows through the large front windows overlooking the abundant front yard. The living area creates a welcoming atmosphere for all to gather around the cozy brick gas-log fireplace. The kitchen features upgraded stainless steel appliances, with plenty of counter + cabinet space to store all your goods and gadgets. Enjoy your morning coffee from the back deck off the eat-in-kitchen, that overlooks the expansive backyard- with plenty of room to plant a garden, fire pit or host a swing set! You will LOVE the master bedroom on the main level, as it features it's own three-season porch, perfect to enjoy a cool breeze on a summer evening. 2 additional good-sized bedrooms reside on the main level with a shared bath to round out the first floor. Finished basement offers another living area with brick fireplace, private half bath, 4th bedroom and office space that leads out to the garage entry. Laundry + storage in workshop area. Upgrades include replaced leach field, siding and various windows! Close to Airport Park, Thayer's Beach, Malletts Bay, and all local amenities. This one won't last long- schedule your showing, today!
This property is off market, which means it's not currently listed for sale or rent on Zillow. This may be different from what's available on other websites or public sources.

