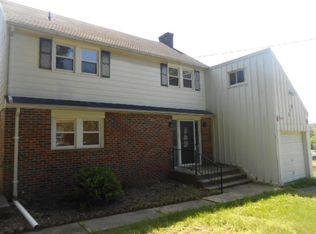Captivating Tudor Home in Clinton Twp. All the graciousness of Tudor architecture is displayed in a circa 1925 residence brimming with fairytale charm. Curb appeal is abundant in the handsome stucco and wood-sided façade surrounded by 0.73-acre of open, level property overlooking tranquil farmland which borders the private backyard. Inside, a flowing floor plan offers three bedrooms and two full baths as well as a walk-up attic with expansion possibilities and living space in the basement. Authentic architectural details such as crown moldings, a coffered ceiling, stone fireplace, built-ins and hardwood floors lend character to each of the sun-splashed rooms. In the coffered ceiling living room, notable features include a stone fireplace edged by built-in bookcases and an enchanting nook where a window seat is tucked underneath a colorful stained glass window. The dining room is lined in elegant moldings and connects to a family room fitted with richly-toned wood paneling. Adjacent to the family room is a cozy home office with another stained glass window. Nearby is a convenient full bath. An eat-in kitchen presents white cabinets, a tile backsplash, black and white tile floors and a door to the mud room. This sunny space has a picture window framing bucolic views and a door to the yard. Upstairs, a bright and airy master bedroom has a windowed niche that's perfectly sized for a desk or lounge area. This bedroom shares a walk-in closet with a second bedroom, while a third bedroom and full bath complete the second story. There is access to the walkup storage attic which has the option of future living space. Completing the layout is a lower level containing a recreation room with decorative fireplace, laundry room, workshop, storage and utility areas. Another amenity is a new four-bedroom septic system. Clinton Township in Hunterdon County is a picturesque 34-square-mile municipality abundant with natural beauty, gently rolling countryside and winding back roads. This scenic township is close to Interstate 78 and Route 22 for commuters as well as local access to shopping, restaurants, recreational opportunities and cultural venues.
This property is off market, which means it's not currently listed for sale or rent on Zillow. This may be different from what's available on other websites or public sources.
