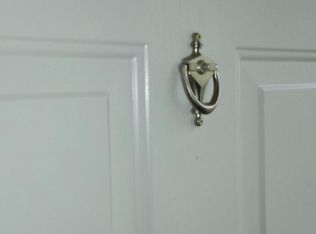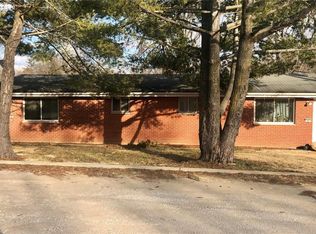Closed
Listing Provided by:
Jenn Kohm 314-629-8441,
Coldwell Banker Realty - Gundaker,
Kathleen G Renaud 314-504-6655,
Coldwell Banker Realty - Gundaker
Bought with: Premier Realty Exclusive
Price Unknown
132 Coil Rd, Fenton, MO 63026
3beds
936sqft
Single Family Residence
Built in 1974
0.99 Acres Lot
$162,600 Zestimate®
$--/sqft
$1,429 Estimated rent
Home value
$162,600
$143,000 - $182,000
$1,429/mo
Zestimate® history
Loading...
Owner options
Explore your selling options
What's special
Incredibly affordable investment or residential opportunity with super low taxes on this .99 acre level lot. Offering a split bedroom floor plan separated by open kitchen/ dining room, sunken living space and awaiting your remodeling ideas to make it your own home sweet home. Featuring two decks, one covered, with plenty of room to roam, garden and play. Convenient large storage shed on concrete pad and off street parking for 6 cars with a detached 2 car garage. Priced well below recent appraisal. All utilities on site with Gas, Electric, Public Sewer & Public water. 3 Miles to Gravois Bluffs, shopping, restaurants & services. Country living but close to everything. To be sold As-is, CASH ONLY. All outbuildings stay including barn, shed and storage trailer.
Zillow last checked: 8 hours ago
Listing updated: April 28, 2025 at 04:33pm
Listing Provided by:
Jenn Kohm 314-629-8441,
Coldwell Banker Realty - Gundaker,
Kathleen G Renaud 314-504-6655,
Coldwell Banker Realty - Gundaker
Bought with:
Lisa Grus, 2004012143
Premier Realty Exclusive
Source: MARIS,MLS#: 24015294 Originating MLS: St. Louis Association of REALTORS
Originating MLS: St. Louis Association of REALTORS
Facts & features
Interior
Bedrooms & bathrooms
- Bedrooms: 3
- Bathrooms: 2
- Full bathrooms: 1
- 1/2 bathrooms: 1
- Main level bathrooms: 2
- Main level bedrooms: 3
Primary bedroom
- Features: Floor Covering: Carpeting
- Level: Main
- Area: 108
- Dimensions: 12x9
Bedroom
- Features: Floor Covering: Carpeting
- Level: Main
- Area: 72
- Dimensions: 9x8
Bedroom
- Features: Floor Covering: Carpeting
- Level: Main
- Area: 99
- Dimensions: 11x9
Dining room
- Level: Main
- Area: 132
- Dimensions: 12x11
Kitchen
- Features: Floor Covering: Other
- Level: Main
- Area: 110
- Dimensions: 11x10
Living room
- Features: Floor Covering: Carpeting
- Level: Main
- Area: 187
- Dimensions: 17x11
Heating
- Natural Gas, Forced Air
Cooling
- Ceiling Fan(s), Central Air, Electric
Appliances
- Included: Gas Water Heater, Microwave, Electric Range, Electric Oven, Refrigerator, Stainless Steel Appliance(s)
- Laundry: Main Level
Features
- Lever Faucets, Separate Dining, Breakfast Bar, High Speed Internet, Sunken Living Room, Entrance Foyer
- Flooring: Carpet
- Doors: Panel Door(s)
- Windows: Insulated Windows, Tilt-In Windows
- Basement: None
- Has fireplace: No
- Fireplace features: None
Interior area
- Total structure area: 936
- Total interior livable area: 936 sqft
- Finished area above ground: 936
Property
Parking
- Total spaces: 2
- Parking features: Detached, Garage, Garage Door Opener, Oversized
- Garage spaces: 2
Features
- Levels: One
- Patio & porch: Covered, Deck
Lot
- Size: 0.99 Acres
- Dimensions: 153 x 285
- Features: Suitable for Horses, Level
Details
- Additional structures: Barn(s), Outbuilding, Shed(s)
- Parcel number: 023.005.03004008
- Special conditions: Standard
- Horses can be raised: Yes
Construction
Type & style
- Home type: SingleFamily
- Architectural style: Traditional
- Property subtype: Single Family Residence
Materials
- Frame
- Foundation: Slab
Condition
- Year built: 1974
Utilities & green energy
- Sewer: Public Sewer
- Water: Public
Community & neighborhood
Security
- Security features: Smoke Detector(s)
Location
- Region: Fenton
- Subdivision: Richarz 2
Other
Other facts
- Listing terms: Cash
- Ownership: Private
- Road surface type: Aggregate, Gravel
Price history
| Date | Event | Price |
|---|---|---|
| 4/11/2024 | Sold | -- |
Source: | ||
| 3/19/2024 | Pending sale | $84,999$91/sqft |
Source: | ||
| 3/15/2024 | Listed for sale | $84,999$91/sqft |
Source: | ||
Public tax history
| Year | Property taxes | Tax assessment |
|---|---|---|
| 2025 | $527 +28.1% | $7,400 +29.8% |
| 2024 | $412 +0.5% | $5,700 |
| 2023 | $409 -0.1% | $5,700 |
Find assessor info on the county website
Neighborhood: 63026
Nearby schools
GreatSchools rating
- 7/10Murphy Elementary SchoolGrades: K-5Distance: 1 mi
- 5/10Wood Ridge Middle SchoolGrades: 6-8Distance: 1.8 mi
- 6/10Northwest High SchoolGrades: 9-12Distance: 11.6 mi
Schools provided by the listing agent
- Elementary: Murphy Elem.
- Middle: Wood Ridge Middle School
- High: Northwest High
Source: MARIS. This data may not be complete. We recommend contacting the local school district to confirm school assignments for this home.
Get a cash offer in 3 minutes
Find out how much your home could sell for in as little as 3 minutes with a no-obligation cash offer.
Estimated market value$162,600
Get a cash offer in 3 minutes
Find out how much your home could sell for in as little as 3 minutes with a no-obligation cash offer.
Estimated market value
$162,600

