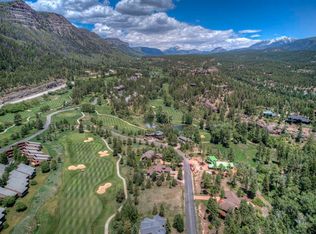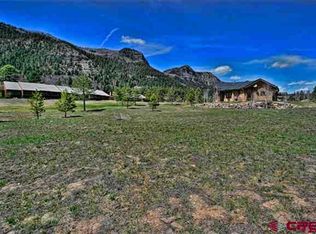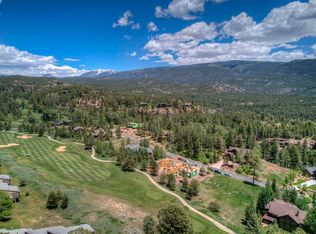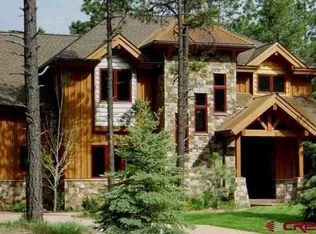Sold cren member
$2,495,000
132 Cliffs Edge, Durango, CO 81301
4beds
3,488sqft
Stick Built
Built in 2004
0.42 Acres Lot
$2,340,100 Zestimate®
$715/sqft
$4,644 Estimated rent
Home value
$2,340,100
$2.11M - $2.60M
$4,644/mo
Zestimate® history
Loading...
Owner options
Explore your selling options
What's special
Exceptional Custom Home by Classique Builders in the Prestigious Cliffside Neighborhood of the Glacier Club. This rare, single-level luxury residence is nestled along the 5th fairway of the Glacier Club Valley course, offering an unparalleled combination of serene mountain living and world-class amenities. Step outside your door, or hop onto your golf cart, and within seconds, you'll be immersed in 36 holes of breathtaking mountain golf. Beyond the golf course, the Glacier Club offers two clubhouses, multiple swimming pools, fitness facilities, pickleball courts, tennis courts, four restaurants, and more—ensuring every member of the family is always entertained. For those who crave outdoor adventures, the Purgatory Ski Area is just 8 miles to the north, while the Haviland Lake recreation area is a mere 3 miles away. The historic town of Durango is only an 18-minute drive south, offering additional dining, shopping, and cultural experiences. This four-bedroom, five-bathroom home has been meticulously crafted with quality finishes throughout. From the moment you enter, you'll be captivated by the grandeur of the expansive great room, with its soaring vaulted ceilings, hand-hewn Douglas Fir wood beams, and abundant glass that invites natural light and frames the mountain views. The three fireplaces—one of which graces the custom kitchen—create a warm, inviting atmosphere throughout. The chef’s kitchen is a culinary dream, featuring an upscale appliance package with a new 6-burner cooktop, wall oven, microwave, new beverage cooler, and custom cabinetry that was just resealed. The kitchen also includes a breakfast nook that overlooks the expansive stone paver patio with gas fire pit—ideal for outdoor dining or simply soaking in the peaceful surroundings. Adjacent to the kitchen is a formal dining area, perfect for entertaining, and a cozy sitting area/reading nook with another fireplace and easy access to the patio. The north wing of the home features the primary suite, complete with a spa-like bath that includes a jetted tub, large shower, dual vanities, and a walk-in closet. The first guest suite offers its own en-suite bath, while two additional guest bedrooms share a beautifully appointed bath. A unique feature of this property is the HOA approved fencing around the back of the home—perfect for pet owners who want to give their dogs a safe, private area to roam. The owners have also thoughtfully offered the home mostly furnished, with a few exceptions, allowing for an effortless move-in experience. Additional upgrades include two brand new heating and air conditioning units and a new gutter system on the north side of the home. The entire interior of the home was just painted and has all new carpeting. This property offers an incredible opportunity to experience the Glacier Club lifestyle at a price well below comparable homes in the community. Please note, Glacier Club requires membership, and the seller's Platinum membership, valued at $200,000, is included in the purchase. Buyer to pay the $40,000 membership transfer fee at closing with approved application. Glacier Club charges a 2% transfer fee based on the sales price and will be charged at the time of closing split between the buyer and seller. Don't miss out on this rare opportunity to own a stunning home in one of the most sought-after golf and ski communities in the Southern Rockies. Call today for more details and to schedule your private tour.
Zillow last checked: 8 hours ago
Listing updated: November 06, 2025 at 05:16pm
Listed by:
Rob Littfin 970-749-8526,
Legacy Properties West Sotheby's Int. Realty
Bought with:
Jason McMillen
Coldwell Banker Mountain Properties
Source: CREN,MLS#: 822708
Facts & features
Interior
Bedrooms & bathrooms
- Bedrooms: 4
- Bathrooms: 5
- Full bathrooms: 3
- 1/2 bathrooms: 2
Primary bedroom
- Level: Main
Dining room
- Features: Breakfast Nook, Separate Dining
Cooling
- Central Air, Ceiling Fan(s)
Appliances
- Included: Refrigerator, Dishwasher, Washer, Dryer, Disposal, Microwave, Double Oven, Exhaust Fan, Oven-Wall
- Laundry: W/D Hookup
Features
- Wired/Cable TV, All Furnishings, Cathedral Ceiling(s), Ceiling Fan(s), Wet Bar, Vaulted Ceiling(s), Granite Counters, Walk-In Closet(s), Central Vacuum
- Flooring: Carpet-Partial, Hardwood, Tile
- Windows: Window Coverings, Double Pane Windows
- Has fireplace: Yes
- Fireplace features: Gas Log, Glass Doors, Living Room, Den/Family Room, Other
- Furnished: Yes
Interior area
- Total structure area: 3,488
- Total interior livable area: 3,488 sqft
Property
Parking
- Total spaces: 2
- Parking features: Attached Garage, Garage Door Opener
- Attached garage spaces: 2
Features
- Levels: One
- Stories: 1
- Patio & porch: Patio
- Exterior features: Landscaping, Lawn Sprinklers
- Has spa: Yes
- Spa features: Bath
- Has view: Yes
- View description: Mountain(s)
Lot
- Size: 0.42 Acres
- Features: Borders Golf Course
Details
- Parcel number: 537112206005
- Zoning description: Residential Single Family
Construction
Type & style
- Home type: SingleFamily
- Architectural style: Ranch
- Property subtype: Stick Built
Materials
- Wood Frame, Stone, Cedar
- Foundation: Concrete Perimeter
- Roof: Composition
Condition
- New construction: No
- Year built: 2004
Utilities & green energy
- Sewer: Public Sewer
- Water: Central Water
- Utilities for property: Cable Connected, Electricity Connected, Internet, Natural Gas Connected, Phone - Cell Reception, Phone Connected
Community & neighborhood
Security
- Security features: Security System, Fire Sprinkler System
Location
- Region: Durango
- Subdivision: The Glacier Club
HOA & financial
HOA
- Has HOA: Yes
- Association name: GCCMPOA
Other
Other facts
- Road surface type: Paved
Price history
| Date | Event | Price |
|---|---|---|
| 11/6/2025 | Sold | $2,495,000-3.9%$715/sqft |
Source: | ||
| 10/7/2025 | Listing removed | $2,595,000$744/sqft |
Source: | ||
| 4/8/2025 | Listed for sale | $2,595,000-9.4%$744/sqft |
Source: | ||
| 2/16/2025 | Listing removed | $2,865,000$821/sqft |
Source: | ||
| 2/5/2025 | Listed for sale | $2,865,000$821/sqft |
Source: | ||
Public tax history
| Year | Property taxes | Tax assessment |
|---|---|---|
| 2025 | $7,817 +7.4% | $87,520 +13.3% |
| 2024 | $7,276 +19.8% | $77,220 -3.6% |
| 2023 | $6,071 -3.5% | $80,090 +27.1% |
Find assessor info on the county website
Neighborhood: 81301
Nearby schools
GreatSchools rating
- 7/10Animas Valley Elementary SchoolGrades: PK-5Distance: 6.5 mi
- 6/10Miller Middle SchoolGrades: 6-8Distance: 14.3 mi
- 9/10Durango High SchoolGrades: 9-12Distance: 14.6 mi
Schools provided by the listing agent
- Elementary: Animas Valley K-5
- Middle: Miller 6-8
- High: Durango 9-12
Source: CREN. This data may not be complete. We recommend contacting the local school district to confirm school assignments for this home.



