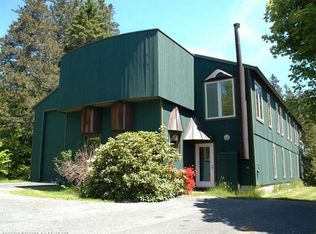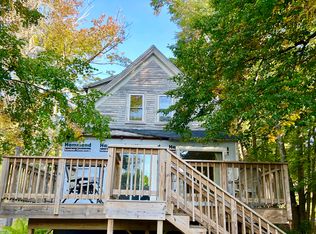Closed
$2,400,000
132 Clark Point Road, Southwest Harbor, ME 04679
3beds
3,550sqft
Single Family Residence
Built in 2018
0.56 Acres Lot
$2,687,000 Zestimate®
$676/sqft
$3,538 Estimated rent
Home value
$2,687,000
$2.47M - $2.93M
$3,538/mo
Zestimate® history
Loading...
Owner options
Explore your selling options
What's special
Harmony House, built in 2018 is a quality built and aesthetically beautiful, spacious 3 bedroom waterfront home. The first floor is open concept with well appointed furnishings and appliances, 2 ovens, custom range hood and pot filler, unique granite bar, large granite center island, water facing great room with vaulted ceiling, wall to ceiling bookcases on either side of a lovely stone propane fireplace. The first floor primary private bedroom suite boasts a full bath with soaking tub and spacious separate shower, walk-in closet and propane heat stove. Access the ample seaside porch and hot tub directly through the patio doors. Second level 2 bedrooms, large loft with access to an exterior entertaining deck with glass panels facing the water, and a multi-purpose family, media, fitness, office space above the heated 2 story garage. A spectacular seaside oasis in the middle of a quiet neighborhood and walkable to all shopping, restaurants, and hiking trails yet very private. Outside space complete with redwood pergola atop hardwired propane granite stove, large stone patio, lush green lawn and beautifully landscaped gardens maintained with irrigation system. Upper deck and lower patio furniture to convey. There are also 2 storage sheds on the property. This property is a very thoughtfully built and lovingly maintained home; a rare and unique opportunity to live in Harmony by the sea on Mount Desert Island, Maine!
Zillow last checked: 8 hours ago
Listing updated: January 13, 2025 at 07:10pm
Listed by:
Portside Real Estate Group
Bought with:
Portside Real Estate Group
Source: Maine Listings,MLS#: 1555829
Facts & features
Interior
Bedrooms & bathrooms
- Bedrooms: 3
- Bathrooms: 3
- Full bathrooms: 2
- 1/2 bathrooms: 1
Bedroom 1
- Features: Full Bath, Heat Stove, Separate Shower, Soaking Tub, Walk-In Closet(s)
- Level: First
Bedroom 2
- Features: Closet
- Level: Second
Bedroom 3
- Features: Closet
- Level: Second
Bonus room
- Features: Above Garage
- Level: Second
Dining room
- Level: First
Great room
- Features: Built-in Features, Gas Fireplace, Vaulted Ceiling(s)
- Level: First
Kitchen
- Features: Eat-in Kitchen, Kitchen Island, Pantry
- Level: First
Laundry
- Features: Built-in Features
- Level: First
Loft
- Level: Second
Heating
- Zoned, Radiant
Cooling
- None
Appliances
- Included: Cooktop, Dishwasher, Disposal, Dryer, Gas Range, Refrigerator, Wall Oven, Washer
- Laundry: Built-Ins
Features
- 1st Floor Primary Bedroom w/Bath, Bathtub, Pantry, Shower, Storage, Walk-In Closet(s)
- Flooring: Tile, Wood
- Doors: Storm Door(s)
- Windows: Double Pane Windows, Storm Window(s)
- Basement: Interior Entry,Partial,Unfinished
- Number of fireplaces: 1
- Furnished: Yes
Interior area
- Total structure area: 3,550
- Total interior livable area: 3,550 sqft
- Finished area above ground: 3,550
- Finished area below ground: 0
Property
Parking
- Total spaces: 2
- Parking features: Paved, 5 - 10 Spaces, On Site, Garage Door Opener, Heated Garage
- Garage spaces: 2
Accessibility
- Accessibility features: Level Entry
Features
- Patio & porch: Deck, Patio, Porch
- Has spa: Yes
- Has view: Yes
- View description: Mountain(s), Scenic
- Body of water: ocean
- Frontage length: Waterfrontage: 87,Waterfrontage Owned: 87
Lot
- Size: 0.56 Acres
- Features: City Lot, Near Golf Course, Near Public Beach, Near Shopping, Near Town, Open Lot, Landscaped
Details
- Additional structures: Outbuilding, Shed(s)
- Parcel number: SOURM004L024
- Zoning: Res./Shoreland
- Other equipment: Generator, Internet Access Available, Satellite Dish
Construction
Type & style
- Home type: SingleFamily
- Architectural style: Contemporary
- Property subtype: Single Family Residence
Materials
- Wood Frame, Shingle Siding, Wood Siding
- Roof: Shingle,Wood
Condition
- Year built: 2018
Utilities & green energy
- Electric: Circuit Breakers, Underground
- Sewer: Public Sewer
- Water: Public
- Utilities for property: Utilities On
Green energy
- Energy efficient items: Ceiling Fans, Water Heater, Insulated Foundation, LED Light Fixtures, Thermostat, Recirculating Hot Water
- Water conservation: Air Exchanger, Low Flow Commode
Community & neighborhood
Location
- Region: Southwest Harbor
Other
Other facts
- Road surface type: Paved
Price history
| Date | Event | Price |
|---|---|---|
| 8/28/2023 | Sold | $2,400,000-11.1%$676/sqft |
Source: | ||
| 7/15/2023 | Pending sale | $2,700,000$761/sqft |
Source: | ||
| 6/30/2023 | Price change | $2,700,000-6.9%$761/sqft |
Source: | ||
| 4/10/2023 | Listed for sale | $2,900,000+428.2%$817/sqft |
Source: | ||
| 5/5/2016 | Listing removed | $549,000$155/sqft |
Source: iseemedia #1211242 Report a problem | ||
Public tax history
| Year | Property taxes | Tax assessment |
|---|---|---|
| 2024 | $19,968 +48.1% | $2,213,700 +167% |
| 2023 | $13,481 +10.6% | $829,100 |
| 2022 | $12,188 +0.3% | $829,100 |
Find assessor info on the county website
Neighborhood: 04679
Nearby schools
GreatSchools rating
- 9/10Pemetic Elementary SchoolGrades: PK-8Distance: 0.5 mi
- 8/10Mt Desert Island High SchoolGrades: 9-12Distance: 6.7 mi

