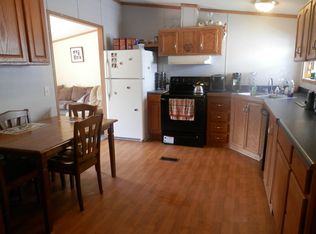Closed
Listed by:
Amy Gerrity-Parent,
Amy Gerrity-Parent Realty 802-393-7515
Bought with: EXP Realty
$394,000
132 Cioffoletti Road, Berkshire, VT 05450
3beds
1,645sqft
Ranch
Built in 1983
7.1 Acres Lot
$405,400 Zestimate®
$240/sqft
$2,997 Estimated rent
Home value
$405,400
$336,000 - $491,000
$2,997/mo
Zestimate® history
Loading...
Owner options
Explore your selling options
What's special
Welcome to this country home sitting on 7.10 acres with detached oversized garage with loft. The ranch style home has three beds, and two baths along with an open concept kitchen / dining / living room. Along with a spacious foyer for entry ease to the home. The sliding door off the kitchen brings you to the outside patio and sprawling lawns. The home has first floor laundry for your needs. The basement has interior access with a finished family room space and also a large utility room with ample storage. Through the utility room there is an additional access to the first floor shed to an outdoor access.
Zillow last checked: 8 hours ago
Listing updated: July 11, 2025 at 07:13pm
Listed by:
Amy Gerrity-Parent,
Amy Gerrity-Parent Realty 802-393-7515
Bought with:
Shawn Cheney
EXP Realty
Source: PrimeMLS,MLS#: 5016509
Facts & features
Interior
Bedrooms & bathrooms
- Bedrooms: 3
- Bathrooms: 2
- Full bathrooms: 1
- 3/4 bathrooms: 1
Heating
- Oil, Baseboard, Wood Boiler
Cooling
- None
Appliances
- Included: Dishwasher, Dryer, Range Hood, Microwave, Refrigerator, Washer, Electric Stove
Features
- Ceiling Fan(s)
- Flooring: Carpet, Ceramic Tile, Wood
- Basement: Partially Finished,Assigned Storage,Walkout,Interior Entry
Interior area
- Total structure area: 2,184
- Total interior livable area: 1,645 sqft
- Finished area above ground: 1,092
- Finished area below ground: 553
Property
Parking
- Total spaces: 4
- Parking features: Crushed Stone
- Garage spaces: 4
Features
- Levels: Two
- Stories: 2
- Patio & porch: Patio
- Exterior features: Deck, Garden
- Frontage length: Road frontage: 590
Lot
- Size: 7.10 Acres
- Features: Country Setting
Details
- Parcel number: 5701710578
- Zoning description: Residential
Construction
Type & style
- Home type: SingleFamily
- Architectural style: Ranch
- Property subtype: Ranch
Materials
- Wood Frame
- Foundation: Concrete
- Roof: Shingle
Condition
- New construction: No
- Year built: 1983
Utilities & green energy
- Electric: 200+ Amp Service
- Sewer: 1000 Gallon
- Utilities for property: Phone Available
Community & neighborhood
Security
- Security features: Carbon Monoxide Detector(s), Smoke Detector(s)
Location
- Region: Enosburg Falls
Price history
| Date | Event | Price |
|---|---|---|
| 7/11/2025 | Sold | $394,000-8.2%$240/sqft |
Source: | ||
| 7/7/2025 | Contingent | $429,000$261/sqft |
Source: | ||
| 7/2/2025 | Listed for sale | $429,000$261/sqft |
Source: | ||
| 5/25/2025 | Contingent | $429,000$261/sqft |
Source: | ||
| 3/18/2025 | Price change | $429,000-2.3%$261/sqft |
Source: | ||
Public tax history
| Year | Property taxes | Tax assessment |
|---|---|---|
| 2024 | -- | $164,100 +13% |
| 2023 | -- | $145,200 |
| 2022 | -- | $145,200 +5.3% |
Find assessor info on the county website
Neighborhood: 05450
Nearby schools
GreatSchools rating
- 4/10Berkshire Elementary SchoolGrades: PK-8Distance: 2.9 mi
- NACold Hollow Career CenterGrades: 9-12Distance: 4.1 mi
Schools provided by the listing agent
- Elementary: Berkshire Elementary School
- Middle: Berkshire Elementary School
- High: Enosburg Falls Senior HS
Source: PrimeMLS. This data may not be complete. We recommend contacting the local school district to confirm school assignments for this home.

Get pre-qualified for a loan
At Zillow Home Loans, we can pre-qualify you in as little as 5 minutes with no impact to your credit score.An equal housing lender. NMLS #10287.
