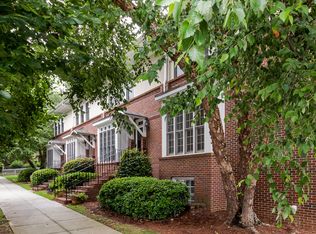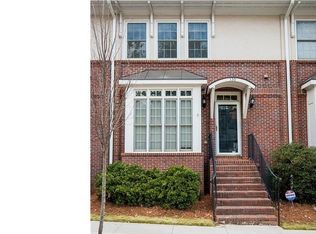Hidden gem in downtown Decatur - luxury townhome. Offered at $3695/month, this exceptionally updated and maintained 3 bed/3.5 townhome offers the perfect blend of high-end finishes, privacy, and location -- tucked quietly off Church Street yet just steps from the Decatur Square and MARTA rail station. Set within one of Decatur's most desirable communities, this 1,558 sq. ft. (per public record) home features a rare 2-car garage and refined interior details throughout, including hardwood floors, crown molding, and saoring ceilings that create a sense of light and space. The main level is a standout, with an open-concept layout that flows beautifully between the spacious living room, formal dining area, and chef-inspired kitchen -- complete with stainless steel appliances, a breakfast bar, and oversized center island. Just off the kitchen, an elevated back deck with privacy panels offers a quiet spot for morning coffee or evening relaxation. The floorplan provides thoughtful separation of space: *Ground Level: One bedroom with bath, ideal for guests or a home office. *Main Level: Open living/dining/kitchen area with powder room. *Upper Level: Two large bedrooms, including a stylish primary suite and a second bedroom with private bath. Available June 1 or possibly a few days earlier. A rare opportunity for refined intown living in the heart of Decatur. Copyright Georgia MLS. All rights reserved. Information is deemed reliable but not guaranteed.
This property is off market, which means it's not currently listed for sale or rent on Zillow. This may be different from what's available on other websites or public sources.

