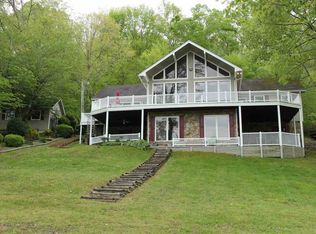Waterfront Home w Private Dock!! Waterfront views abound in this custom waterfront home! Open concept in the living room w/gas log fireplace-open to office area-open to large wet bar area- open to custom kitchen featuring work island-separate large breakfast bar-stainless vent hood-stainless appliances. Separate laundry. One full bath has custom handicap walk in tub. Master features a large sitting area separated by columns into the waterfront views of the bedroom-with french door out to private deck. 2nd bedroom and bath also on main floor. With den/flex room out to private deck. Partial basement has 3rd bedroom, den, huge closet and separate entrance-perfect for guest/mother in law suite. Storm shelter in basement. Whole house generator, tankless water heater. Decks surround the home and short walk down to covered boat dock w/boat lift. Large area to park R.V . Located between Memphis and Nashville and next to Mousetail state park-very short ride out to main channel of TN River!
This property is off market, which means it's not currently listed for sale or rent on Zillow. This may be different from what's available on other websites or public sources.

