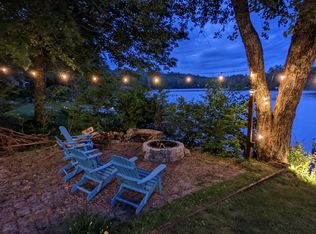Closed
Listed by:
Beverly Brooks,
RE/MAX Shoreline 603-431-1111
Bought with: North New England Real Estate Group
$330,000
132 Chestnut Pond Road, Epsom, NH 03234
2beds
912sqft
Single Family Residence
Built in 1946
7,405.2 Square Feet Lot
$331,200 Zestimate®
$362/sqft
$2,770 Estimated rent
Home value
$331,200
$278,000 - $394,000
$2,770/mo
Zestimate® history
Loading...
Owner options
Explore your selling options
What's special
Enjoy all four seasons in this charming cottage just steps away from Chestnut Pond. Filled with natural light, this adorable retreat boasts gleaming pine floors, exposed beams, natural knotty pine woodwork, lovely fieldstone fireplace for those chilly nights, skylights, built-ins, vaulted ceiling, window seating & more. The main floor is open concept with flexible space for living, dining, relaxing, working & oversized windows that look out towards the pond; a cottage style eat-in kitchen & efficient bath. The second floor also features beautiful pine floors, two bedrooms w/skylights, built-ins & fun shared closet. The laundry area has full size washer & dryer with functional counterspace. This property has been well maintained over the years with many updates. Just step outside to enjoy the generous deck for grilling & entertaining, enjoy a game of horseshoes & relax by firepit on those summer nights, enjoy the sounds of the brook that borders the lot. Perfect setting for peaceful enjoyment & recreation in all seasons. Great location at the beginning of this community & across from the boat launch for Chestnut Pond. Kayak, anyone?
Zillow last checked: 8 hours ago
Listing updated: January 12, 2026 at 09:35am
Listed by:
Beverly Brooks,
RE/MAX Shoreline 603-431-1111
Bought with:
Nicholas J Vennochi
North New England Real Estate Group
Source: PrimeMLS,MLS#: 5037788
Facts & features
Interior
Bedrooms & bathrooms
- Bedrooms: 2
- Bathrooms: 1
- Full bathrooms: 1
Heating
- Monitor Type
Cooling
- None
Appliances
- Included: Dryer, Refrigerator, Washer, Electric Stove
- Laundry: 2nd Floor Laundry
Features
- Living/Dining, Natural Light, Natural Woodwork, Vaulted Ceiling(s)
- Flooring: Wood
- Windows: Drapes, Skylight(s), Window Treatments, Double Pane Windows
- Basement: Crawl Space,Insulated,Other
- Number of fireplaces: 1
- Fireplace features: Wood Burning, 1 Fireplace
Interior area
- Total structure area: 912
- Total interior livable area: 912 sqft
- Finished area above ground: 912
- Finished area below ground: 0
Property
Parking
- Parking features: Gravel
Features
- Levels: Two
- Stories: 2
- Exterior features: Boat Launch, Deck, Natural Shade, Shed
- Has view: Yes
- View description: Water
- Has water view: Yes
- Water view: Water
- Waterfront features: Beach Access, Lake Access, Stream
- Body of water: Chestnut Pond
Lot
- Size: 7,405 sqft
- Features: Country Setting, Level, Wooded, Near Paths, Near Snowmobile Trails, Near ATV Trail
Details
- Parcel number: EPSOM00U19L000052S000000
- Zoning description: R/A CH
Construction
Type & style
- Home type: SingleFamily
- Architectural style: Cape,Cottage/Camp
- Property subtype: Single Family Residence
Materials
- Wood Frame, Vinyl Siding
- Foundation: Pillar/Post/Pier, Skirted
- Roof: Asphalt Shingle
Condition
- New construction: No
- Year built: 1946
Utilities & green energy
- Electric: Circuit Breakers
- Sewer: Septic Tank
- Utilities for property: Propane
Community & neighborhood
Security
- Security features: Battery Smoke Detector
Location
- Region: Epsom
HOA & financial
Other financial information
- Additional fee information: Fee: $350
Other
Other facts
- Road surface type: Gravel
Price history
| Date | Event | Price |
|---|---|---|
| 1/12/2026 | Sold | $330,000-1.5%$362/sqft |
Source: | ||
| 12/22/2025 | Contingent | $335,000$367/sqft |
Source: | ||
| 6/24/2025 | Price change | $335,000-1.2%$367/sqft |
Source: | ||
| 6/1/2025 | Listed for sale | $339,000$372/sqft |
Source: | ||
| 5/31/2025 | Contingent | $339,000$372/sqft |
Source: | ||
Public tax history
| Year | Property taxes | Tax assessment |
|---|---|---|
| 2024 | $3,612 +10.9% | $135,600 +2.6% |
| 2023 | $3,256 +3.3% | $132,200 |
| 2022 | $3,152 +9.2% | $132,200 |
Find assessor info on the county website
Neighborhood: 03234
Nearby schools
GreatSchools rating
- 3/10Epsom Central SchoolGrades: K-8Distance: 4.4 mi
Schools provided by the listing agent
- Elementary: Epsom Central School
- Middle: Epsom Central School
- High: Pembroke Academy
Source: PrimeMLS. This data may not be complete. We recommend contacting the local school district to confirm school assignments for this home.
Get pre-qualified for a loan
At Zillow Home Loans, we can pre-qualify you in as little as 5 minutes with no impact to your credit score.An equal housing lender. NMLS #10287.
Sell for more on Zillow
Get a Zillow Showcase℠ listing at no additional cost and you could sell for .
$331,200
2% more+$6,624
With Zillow Showcase(estimated)$337,824
