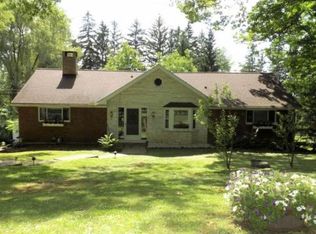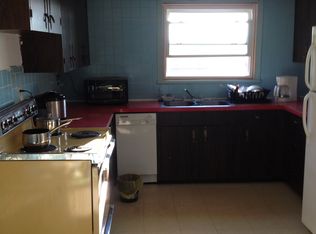Sold for $605,000
$605,000
132 Chalburn Rd, Vestal, NY 13850
4beds
3,592sqft
Single Family Residence
Built in 1976
0.51 Acres Lot
$631,300 Zestimate®
$168/sqft
$2,767 Estimated rent
Home value
$631,300
$530,000 - $751,000
$2,767/mo
Zestimate® history
Loading...
Owner options
Explore your selling options
What's special
Elegant 4-bedroom, 3.5-bath home, private retreat with 2,892 SF (per tax records) of above-grade living in a prime Vestal location, blocks to top amenities,Binghamton University,UHS,Gutherie/Lourdes. https://lenstolistings.hd.pics/132-Chalburn-Rd/idx Copy and paste this video link as a picture is worth a 1000 words. Generous usable living space of ~4,770SF (per drone data) with a stunning finished walk-out basement, featuring a heated 4-season sunroom, office, full bath, family room, recreation room, walk-in pantry and bonus room. Enjoy a 0.51-acre lot with a 3-car garage, city utilities, central air, meditative koi pond, and even a small putting green just waiting for new tuf. Taxes ~$12,000. Furnishing are negotiable. Contact your agent for your private showing https://lenstolistings.hd.pics/132-Chalburn-Rd/idx
Zillow last checked: 8 hours ago
Listing updated: July 16, 2025 at 11:54am
Listed by:
Linda Kent,
LINDA KENT REAL ESTATE, LLC
Bought with:
Linda Kent, 10491208148
LINDA KENT REAL ESTATE, LLC
Source: GBMLS,MLS#: 330913 Originating MLS: Greater Binghamton Association of REALTORS
Originating MLS: Greater Binghamton Association of REALTORS
Facts & features
Interior
Bedrooms & bathrooms
- Bedrooms: 4
- Bathrooms: 4
- Full bathrooms: 3
- 1/2 bathrooms: 1
Other
- Dimensions: SEE FLOOR PLANS FOR ROOM DIMENSION
Heating
- Baseboard, Forced Air
Cooling
- Central Air
Appliances
- Included: Dryer, Dishwasher, Exhaust Fan, Electric Water Heater, Free-Standing Range, Disposal, Oven, Refrigerator, Range Hood, Water Softener, Washer
- Laundry: Electric Dryer Hookup
Features
- Cathedral Ceiling(s), Pantry, Vaulted Ceiling(s)
- Flooring: Carpet, Hardwood, Tile
- Windows: Insulated Windows
- Has fireplace: Yes
- Fireplace features: Family Room, Recreation Room, Gas
Interior area
- Total interior livable area: 3,592 sqft
- Finished area above ground: 2,892
- Finished area below ground: 700
Property
Parking
- Total spaces: 2
- Parking features: Attached, Electricity, Garage, Two Car Garage, Garage Door Opener, Oversized, Parking Space(s), Tandem, Water Available
- Attached garage spaces: 2
Features
- Levels: Two
- Stories: 2
- Patio & porch: Covered, Deck, Open, Patio
- Exterior features: Deck, Landscaping, Mature Trees/Landscape, Patio, Shed, Outdoor Grill
- Fencing: Yard Fenced
- Has view: Yes
- View description: Pond
- Has water view: Yes
- Water view: Pond
- Waterfront features: Pond
Lot
- Size: 0.51 Acres
- Dimensions: 100 x 198
- Features: Sloped Down, Garden, Pond on Lot, Views, Landscaped
- Topography: Terraced
Details
- Additional structures: Shed(s)
- Parcel number: 0348001581522
- Zoning: RES
- Zoning description: RES
- Other equipment: Dehumidifier
Construction
Type & style
- Home type: SingleFamily
- Architectural style: Two Story
- Property subtype: Single Family Residence
Materials
- Brick, Vinyl Siding
- Foundation: Basement, Concrete Perimeter
Condition
- Year built: 1976
Utilities & green energy
- Sewer: Public Sewer
- Water: Public
- Utilities for property: Cable Available
Community & neighborhood
Location
- Region: Vestal
Other
Other facts
- Listing agreement: Exclusive Right To Sell
- Ownership: OWNER
Price history
| Date | Event | Price |
|---|---|---|
| 7/15/2025 | Sold | $605,000+1.2%$168/sqft |
Source: | ||
| 5/15/2025 | Pending sale | $598,000$166/sqft |
Source: | ||
| 5/4/2025 | Listed for sale | $598,000+165.8%$166/sqft |
Source: | ||
| 5/15/1992 | Sold | $225,000$63/sqft |
Source: Agent Provided Report a problem | ||
Public tax history
| Year | Property taxes | Tax assessment |
|---|---|---|
| 2024 | -- | $418,600 +10% |
| 2023 | -- | $380,500 +15% |
| 2022 | -- | $330,800 +7% |
Find assessor info on the county website
Neighborhood: 13850
Nearby schools
GreatSchools rating
- 6/10African Road Elementary SchoolGrades: K-5Distance: 1.1 mi
- 6/10Vestal Middle SchoolGrades: 6-8Distance: 1.1 mi
- 7/10Vestal Senior High SchoolGrades: 9-12Distance: 2.7 mi
Schools provided by the listing agent
- Elementary: African Road
- District: Vestal
Source: GBMLS. This data may not be complete. We recommend contacting the local school district to confirm school assignments for this home.

