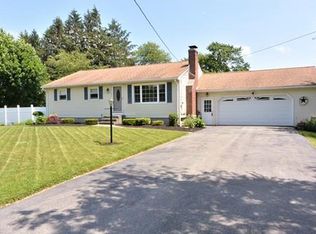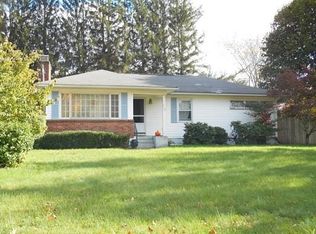*OPEN HOUSE SUNDAY APRIL 24th, 11:00 am - 12:30 pm* This 3-4 bed/2.5 bath colonial home sits back from the road on 1.6 acres with a great backyard! Ideal location for many, near routes 110 + 62 in a scenic country neighborhood within close distance to Davis Farmland, Rota Spring Ice Cream, Meadowbrook restaurant and apple orchards. Front-to-back family room features wood burning fireplace. Spacious eat-in kitchen has a center island and sliders that lead to the deck. Flowing floor plan also consists of a half bath off the side entry two-car garage and formal dining room. Second level boasts of natural sunlight throughout, and includes owners suite. Full partially finished basement offers lots of potential for additional living space. Newer garage doors. Storage shed, irrigation system, invisible dog fence. Part of a top rated school district. Price reflects time, love, and care for a new owner to make this beautiful property shine. A valuable opportunity not to be missed!
This property is off market, which means it's not currently listed for sale or rent on Zillow. This may be different from what's available on other websites or public sources.

