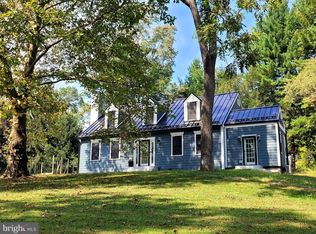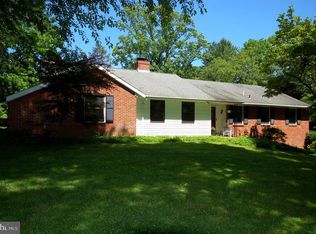Wonderful light filled transitional modern home sitting on a beautiful 1.9 acre FULLY FENCED yard with MAGNIFICENT VIEWS. From the moment you enter through the sweeping two story entry, you will be left breathless by the wonderful light filled dining and living rooms with gorgeous hardwood floors and wood burning fireplace. Just off the living room is a sun room which can be used as an artist's work space or home office. Through the sun room, is the sitting area that adjoins the kitchen -- complete with window seat, magnificent views of the yard and a wood stove. The kitchen and breakfast room complete the area -- beautiful granite counter tops, glass and tile mosaic backsplash, brushed nickel hardware, and oversized island with built in range make this a dream to cook in and entertain. All three bedrooms have their own private bathrooms and generous closet space. The upstairs master has its own wood burning fireplace. On the lower level, you will find a great rec room space with half bath and an adjoining room which can be used as a fitness room, ballet studio, or serve a multitude of other functions. There is a custom built oversized shed in the yard and a playset. BRAND NEW ROOF -- NOVEMBER 2016. Septic has been pumped and inspected and meets all requirements. If you are seeking privacy, wonderful views, and stunning design, this home is the one.
This property is off market, which means it's not currently listed for sale or rent on Zillow. This may be different from what's available on other websites or public sources.


