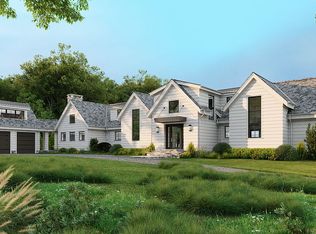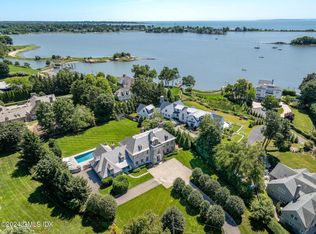On a quiet road and steps from its Private Association Beach, enjoy an indoor and outdoor lifestyle with this elegant carriage house that has been meticulously renovated into a modern home for today's lifestyle. A ''Kitchens By Deane'' eat-in kitchen and family room offer top quality and fine design while the gracious formal rooms provide sophistication and warmth. A large, first floor office, 2-car attached garage and mudroom complete the first floor. Five expansive bedrooms are all located on the 2nd floor with water views from multiple rooms. The master bedroom suite has a soaring ceiling, large walk-in closet & gorgeous bath. The outdoor shower, yard & patio are all to be enjoyed. This home is sophisticated and move-in ready on a cherished street for those who love the water
This property is off market, which means it's not currently listed for sale or rent on Zillow. This may be different from what's available on other websites or public sources.

