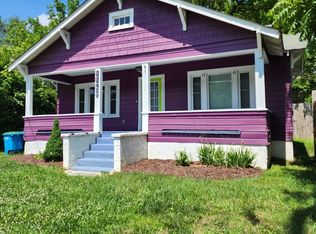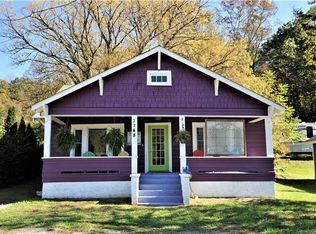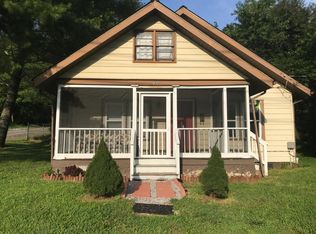Closed
$587,650
132 Cascade Ridge Rd, Fairview, NC 28730
3beds
2,630sqft
Modular
Built in 2021
0.5 Acres Lot
$564,400 Zestimate®
$223/sqft
$3,389 Estimated rent
Home value
$564,400
$514,000 - $621,000
$3,389/mo
Zestimate® history
Loading...
Owner options
Explore your selling options
What's special
This charming modern-style farmhouse is located in Fairview and is just a short drive from downtown
Asheville, independent coffee shops and local breweries. The home features an expansive front porch and a
spacious rear deck that is perfect for entertaining. The open floor plan showcases a large kitchen complete
with an island and a 4-piece stainless steel appliance package, a family-focused living room and dining area.
The primary bedroom, along with two guest rooms and two full baths, are located on the main level. The
lower level offers a second living space, complete with a movie theater, office and a full bath. This home is
complete with an oversized garage big enough to store your car, motorcycle, and the rest of the toys. This
home truly has it all!
Zillow last checked: 8 hours ago
Listing updated: April 08, 2025 at 09:14am
Listing Provided by:
Kevin Bondarenko 727-698-0915,
Premier Sotheby’s International Realty
Bought with:
Bre Powers
Patton Allen Real Estate LLC
Source: Canopy MLS as distributed by MLS GRID,MLS#: 4200077
Facts & features
Interior
Bedrooms & bathrooms
- Bedrooms: 3
- Bathrooms: 3
- Full bathrooms: 3
- Main level bedrooms: 3
Primary bedroom
- Level: Main
- Area: 190.05 Square Feet
- Dimensions: 12' 8" X 15' 0"
Primary bedroom
- Level: Main
Other
- Level: Basement
- Area: 228.78 Square Feet
- Dimensions: 12' 5" X 18' 5"
Other
- Level: Basement
Bonus room
- Features: See Remarks
- Level: Basement
- Area: 192.94 Square Feet
- Dimensions: 11' 9" X 16' 5"
Bonus room
- Level: Basement
Kitchen
- Level: Main
- Area: 52.83 Square Feet
- Dimensions: 7' 11" X 6' 8"
Kitchen
- Level: Main
Living room
- Level: Main
- Area: 249.94 Square Feet
- Dimensions: 13' 4" X 18' 9"
Living room
- Level: Main
Office
- Level: Basement
- Area: 107.68 Square Feet
- Dimensions: 12' 5" X 8' 8"
Office
- Level: Basement
Heating
- Heat Pump
Cooling
- Central Air
Appliances
- Included: Dishwasher, Electric Range, Electric Water Heater, Microwave, Refrigerator
- Laundry: Utility Room, Laundry Room, Main Level
Features
- Attic Other, Kitchen Island, Open Floorplan, Storage, Walk-In Closet(s), Walk-In Pantry
- Flooring: Vinyl
- Basement: Apartment,Basement Garage Door,Exterior Entry,Finished,Walk-Up Access
- Attic: Other,Pull Down Stairs
Interior area
- Total structure area: 1,620
- Total interior livable area: 2,630 sqft
- Finished area above ground: 1,620
- Finished area below ground: 1,010
Property
Parking
- Total spaces: 7
- Parking features: Basement, Garage Faces Side
- Garage spaces: 1
- Uncovered spaces: 6
- Details: Oversized garage! Big enough to store your car, motorcycle, and the rest of the toys.
Features
- Levels: One
- Stories: 1
- Patio & porch: Balcony, Front Porch, Rear Porch
- Fencing: Back Yard
Lot
- Size: 0.50 Acres
- Features: Paved, Private
Details
- Parcel number: 968614668700000
- Zoning: RES
- Special conditions: Standard
Construction
Type & style
- Home type: SingleFamily
- Architectural style: Farmhouse
- Property subtype: Modular
Materials
- Hardboard Siding
- Roof: Shingle
Condition
- New construction: No
- Year built: 2021
Utilities & green energy
- Sewer: Septic Installed
- Water: City
Community & neighborhood
Security
- Security features: Carbon Monoxide Detector(s)
Location
- Region: Fairview
- Subdivision: Cascade Ridge
HOA & financial
HOA
- Has HOA: Yes
- HOA fee: $75 monthly
- Association name: Michelle Paul
Other
Other facts
- Listing terms: Cash
- Road surface type: Asphalt, Gravel, Paved
Price history
| Date | Event | Price |
|---|---|---|
| 4/7/2025 | Sold | $587,650-1.2%$223/sqft |
Source: | ||
| 3/31/2025 | Pending sale | $595,000$226/sqft |
Source: | ||
| 3/3/2025 | Price change | $595,000-4.8%$226/sqft |
Source: | ||
| 11/14/2024 | Listed for sale | $625,000+15.2%$238/sqft |
Source: | ||
| 12/14/2022 | Sold | $542,500-1.2%$206/sqft |
Source: | ||
Public tax history
| Year | Property taxes | Tax assessment |
|---|---|---|
| 2024 | $2,994 +5.4% | $441,800 |
| 2023 | $2,841 +2191.9% | $441,800 +118.1% |
| 2022 | $124 | $202,600 |
Find assessor info on the county website
Neighborhood: 28730
Nearby schools
GreatSchools rating
- 7/10Fairview ElementaryGrades: K-5Distance: 0.9 mi
- 7/10Cane Creek MiddleGrades: 6-8Distance: 3.1 mi
- 7/10A C Reynolds HighGrades: PK,9-12Distance: 3.2 mi
Schools provided by the listing agent
- Elementary: Fairview
- Middle: Cane Creek
- High: AC Reynolds
Source: Canopy MLS as distributed by MLS GRID. This data may not be complete. We recommend contacting the local school district to confirm school assignments for this home.
Get a cash offer in 3 minutes
Find out how much your home could sell for in as little as 3 minutes with a no-obligation cash offer.
Estimated market value
$564,400
Get a cash offer in 3 minutes
Find out how much your home could sell for in as little as 3 minutes with a no-obligation cash offer.
Estimated market value
$564,400


