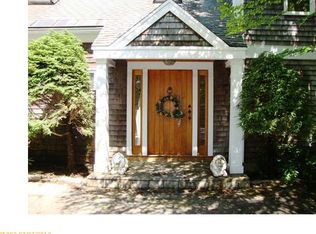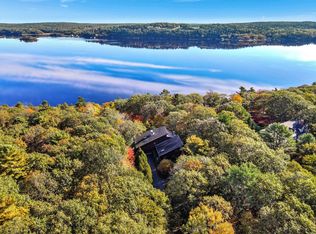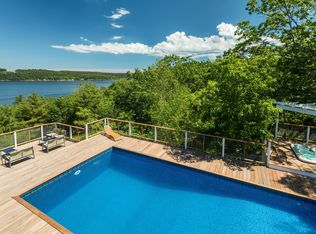Closed
$2,750,000
132 Captain John Parker Road, Phippsburg, ME 04562
7beds
8,000sqft
Single Family Residence
Built in 1986
5 Acres Lot
$468,700 Zestimate®
$344/sqft
$5,804 Estimated rent
Home value
$468,700
Estimated sales range
Not available
$5,804/mo
Zestimate® history
Loading...
Owner options
Explore your selling options
What's special
Stunning Shingle style above the confluence of the Kennebec and Back Rivers is surpassed by none. Over 200' of luxurious decks, balconies, and stone patios watch over miles of continuously expanding water views -- from Squirrel Point Lighthouse to Rotunda Hill. Gaze along as the tide and wind swirl eddies and riplines all about. Just a few miles from the open ocean, there is no end to the natural beauty, recreational pursuits, or space to host all friends and family. When you step inside this Royal Barry Wills Cape the magic instantly unfolds. Masterfully expanded and updated in 2001, this 8,000 square foot home boasts space for everyone and everything, yet every room envelopes you with sensibility, charm and an intimate scale. Luxury appointments come in many forms and colors - custom black Saltillo tile, honey oak flooring, Douglas fir beams and paneling, green slate steps, field stone, and soapstone. Enjoy coffee from your bedroom balcony. Descend to the patio and pool for morning laps. Linger and take lunch poolside off the south kitchen, and then a boat ride down to Popham Beach for ice cream and striper fishing. On return, fire up one of several grills or prepare dinner in the main kitchen where two custom copper sinks, a Viking range, luxurious stone counters and endless storage await your creative side. Your guests will relax at one of seven fireplaces, the hot tub, or perhaps grab a workout in the gym. Leave no stone unturned when darkness falls, as the sunset dapples all of Higgins Mountain and Bald Head Preserves in a dazzling palette of pastels along the opposite shores of Georgetown and Arrowsic Islands. Nearly all the Arrowsic shore viewed from this outpost is conserved. When the stars finally emerge and the rising moon casts its majestic reflection over the water, a bottle of red will prepare for forging the next day's memories. Phippsburg! Professional inspections available for confident purchase. Four bedroom septic design.
Zillow last checked: 8 hours ago
Listing updated: April 15, 2025 at 12:24pm
Listed by:
Sharon Drake Real Estate, Inc. 207-443-4444
Bought with:
Sharon Drake Real Estate, Inc.
Sharon Drake Real Estate, Inc.
Source: Maine Listings,MLS#: 1607747
Facts & features
Interior
Bedrooms & bathrooms
- Bedrooms: 7
- Bathrooms: 6
- Full bathrooms: 5
- 1/2 bathrooms: 1
Primary bedroom
- Features: Balcony/Deck, Built-in Features, Cathedral Ceiling(s), Full Bath, Gas Fireplace
- Level: Second
Bedroom 1
- Features: Gas Fireplace
- Level: Second
Bedroom 2
- Level: Second
Bedroom 3
- Features: Gas Fireplace
- Level: Second
Bedroom 4
- Features: Full Bath, Walk-In Closet(s)
- Level: Second
Bedroom 5
- Features: Balcony/Deck, Built-in Features, Cathedral Ceiling(s), Closet, Full Bath
- Level: Second
Dining room
- Features: Dining Area, Gas Fireplace
- Level: First
Exercise room
- Level: First
Exercise room
- Level: First
Family room
- Features: Cathedral Ceiling(s), Gas Fireplace, Skylight
- Level: First
Kitchen
- Features: Eat-in Kitchen
- Level: First
Kitchen
- Level: First
Living room
- Features: Wood Burning Fireplace
- Level: First
Mud room
- Level: First
Office
- Features: Gas Fireplace
- Level: First
Other
- Level: Second
Other
- Level: Second
Sunroom
- Level: First
Heating
- Baseboard, Hot Water, Zoned, Radiant
Cooling
- None
Appliances
- Included: Cooktop, Dishwasher, Dryer, Refrigerator, Trash Compactor, Wall Oven, Washer
Features
- Attic, Bathtub, Shower, Walk-In Closet(s), Primary Bedroom w/Bath
- Flooring: Carpet, Tile, Wood
- Windows: Double Pane Windows
- Basement: Partial,Unfinished
- Number of fireplaces: 7
Interior area
- Total structure area: 8,000
- Total interior livable area: 8,000 sqft
- Finished area above ground: 8,000
- Finished area below ground: 0
Property
Parking
- Total spaces: 2
- Parking features: Gravel, 5 - 10 Spaces, On Site, Garage Door Opener
- Attached garage spaces: 2
Features
- Patio & porch: Deck, Patio
- Has view: Yes
- View description: Scenic
- Body of water: Kennebec
- Frontage length: Waterfrontage: 330,Waterfrontage Owned: 330
Lot
- Size: 5 Acres
- Features: Near Golf Course, Near Public Beach, Near Shopping, Rural, Rolling Slope, Landscaped
Details
- Parcel number: PHIPM010L007
- Zoning: Residential
- Other equipment: Generator, Internet Access Available
Construction
Type & style
- Home type: SingleFamily
- Architectural style: Cape Cod,Contemporary,Other
- Property subtype: Single Family Residence
Materials
- Wood Frame, Clapboard
- Roof: Wood
Condition
- Year built: 1986
Utilities & green energy
- Electric: Circuit Breakers, Generator Hookup
- Sewer: Private Sewer
- Water: Private, Well
Green energy
- Energy efficient items: Ceiling Fans
Community & neighborhood
Security
- Security features: Security System
Location
- Region: Phippsburg
- Subdivision: Parker Head Colony Association
HOA & financial
HOA
- Has HOA: Yes
- HOA fee: $700 annually
Other
Other facts
- Road surface type: Gravel, Dirt
Price history
| Date | Event | Price |
|---|---|---|
| 4/15/2025 | Sold | $2,750,000$344/sqft |
Source: | ||
| 1/9/2025 | Listing removed | $2,750,000$344/sqft |
Source: | ||
| 11/13/2024 | Price change | $2,750,000-3.5%$344/sqft |
Source: | ||
| 10/24/2024 | Listed for sale | $2,850,000-18.6%$356/sqft |
Source: | ||
| 1/1/2016 | Listing removed | $3,500,000$438/sqft |
Source: Legacy Properties Sotheby's International Realty #1213447 | ||
Public tax history
| Year | Property taxes | Tax assessment |
|---|---|---|
| 2024 | $14,052 +3% | $1,192,900 |
| 2023 | $13,647 +13% | $1,192,900 |
| 2022 | $12,072 +11.2% | $1,192,900 |
Find assessor info on the county website
Neighborhood: 04562
Nearby schools
GreatSchools rating
- 9/10Phippsburg Elementary SchoolGrades: PK-5Distance: 1.4 mi
- 5/10Bath Middle SchoolGrades: 6-8Distance: 8.5 mi
- 7/10Morse High SchoolGrades: 9-12Distance: 8.3 mi


