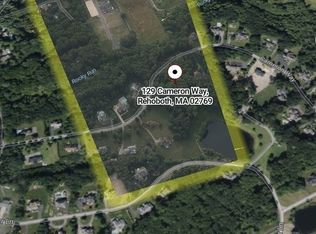Welcome home to this spacious Colonial built & beautifully maintained with love. Relax in the family room by the fireplace under the vaulted ceilings while enjoying the open free flow into the kitchen where Tiffany lighting hangs over the Granite Island, walk into the three season sunroom to enjoy the view of the backyard. Formal dining room with French doors, formal living room, full bathroom, laundry room, & access to three car garage with high ceilings & heat complete the first floor. The second floor has four bedrooms, full bathroom master suite with master bath, walk in & two double closets! Pull down stairs to a large attic for plenty of storage. Lower level is where the entertainment begins! Walk onto the bamboo floors to see a beautiful living space with a granite wet bar under recessed lighting & full bathroom with matching granite sink. Save the best for last, sliders leading you on the patio to a gorgeous inground lagoon pool surrounded by pavers & beautiful landscaping.
This property is off market, which means it's not currently listed for sale or rent on Zillow. This may be different from what's available on other websites or public sources.

