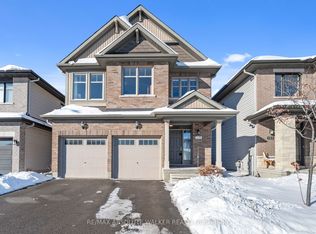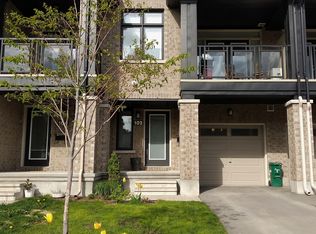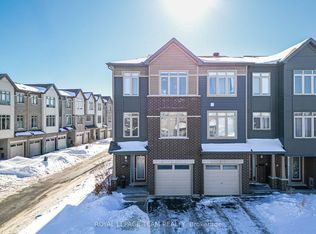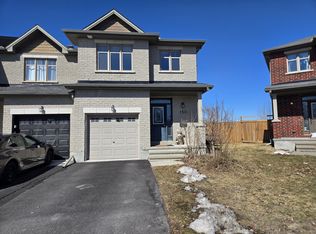Gorgeous 3 bed+den, 3 baths, one garage single home in the family friendly Riverside South community. This popular Richcraft Echo model features 9ft ceilings on main floor with oversized windows, hardwood flooring, ceramic tiles and hardwood stairs. A decent size office on main floor, open concept kitchen with quartz countertop and great room with gas fireplace. Second-floor large master bedroom includes a 4-piece ensuite bathroom and big walk-in closet. Two other decent bedrooms with closets and big windows. Quartz countertop for all the bathrooms in the house. Available from September 1st, 2021. It has plenty of natural lights and close to park, school, bus, and shopping. A brand new dishwasher will be installed before the tenants move in. Credit check, rental application and proof of income. 1st and last month rent as deposit.
This property is off market, which means it's not currently listed for sale or rent on Zillow. This may be different from what's available on other websites or public sources.



