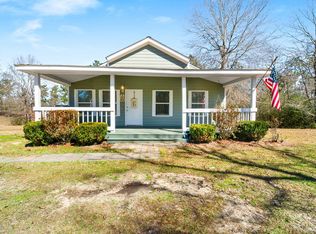Closed
Price Unknown
132 Calvin Headley Rd, Hattiesburg, MS 39401
5beds
3,600sqft
Residential, Single Family Residence
Built in 2023
15.07 Acres Lot
$631,700 Zestimate®
$--/sqft
$3,613 Estimated rent
Home value
$631,700
$518,000 - $764,000
$3,613/mo
Zestimate® history
Loading...
Owner options
Explore your selling options
What's special
Experience the best of country living with this stunning 3,600 sqft home on 15 MOL acres. Featuring 5 bedrooms, 2.5 baths, and a split floor plan, the home boasts a large chef's kitchen with custom cabinets, integrated storm shelter, a spacious island, and luxury vinyl plank flooring throughout. Dual-zone HVAC and water heaters ensure comfort, while the insulated air condition 2-car garage and custom finishes add convenience and style. Outdoors, enjoy a patio prepped for an outdoor kitchen, plumbing for pool equipment, and a camper parking pad with plug-in. The 40x40 shop features two large roll-up doors and lean-to parking on either side of the shop, ready for full living space!
Zillow last checked: 8 hours ago
Listing updated: July 01, 2025 at 04:52pm
Listed by:
Kristi Shorts 601-307-2272,
Real Broker, LLC
Bought with:
Kristi Shorts, S52005
Real Broker, LLC
Source: MLS United,MLS#: 4100656
Facts & features
Interior
Bedrooms & bathrooms
- Bedrooms: 5
- Bathrooms: 4
- Full bathrooms: 3
- 1/2 bathrooms: 1
Heating
- Central, Electric
Cooling
- Central Air
Appliances
- Included: Dishwasher, Disposal, Double Oven, Electric Cooktop, Microwave, Refrigerator, Vented Exhaust Fan
- Laundry: Laundry Room, Main Level
Features
- Ceiling Fan(s), Crown Molding, Double Vanity, Granite Counters, High Ceilings, His and Hers Closets, Kitchen Island, Open Floorplan, Pantry, Storage, Walk-In Closet(s)
- Flooring: Vinyl
- Doors: French Doors, Sliding Doors
- Windows: ENERGY STAR Qualified Windows
- Has fireplace: No
Interior area
- Total structure area: 3,600
- Total interior livable area: 3,600 sqft
Property
Parking
- Total spaces: 4
- Parking features: Covered, Detached Carport, Garage Faces Side, Gravel, RV Access/Parking, Storage
- Garage spaces: 2
- Carport spaces: 2
- Covered spaces: 4
Features
- Levels: One
- Stories: 1
- Patio & porch: Front Porch
- Exterior features: Outdoor Kitchen, Rain Gutters, RV Hookup
Lot
- Size: 15.07 Acres
- Features: Few Trees
Details
- Additional structures: Guest House, Storm Shelter, Workshop
- Parcel number: 1073 24001.38
Construction
Type & style
- Home type: SingleFamily
- Property subtype: Residential, Single Family Residence
Materials
- Vinyl
- Foundation: Slab
- Roof: Architectural Shingles
Condition
- New construction: No
- Year built: 2023
Utilities & green energy
- Sewer: Septic Tank
- Water: Community
- Utilities for property: Electricity Connected, Water Connected
Community & neighborhood
Security
- Security features: Carbon Monoxide Detector(s), Security Lights, Smoke Detector(s)
Community
- Community features: None
Location
- Region: Hattiesburg
- Subdivision: Metes And Bounds
Price history
| Date | Event | Price |
|---|---|---|
| 6/30/2025 | Sold | -- |
Source: MLS United #4100656 Report a problem | ||
| 4/9/2025 | Pending sale | $629,000$175/sqft |
Source: MLS United #4100656 Report a problem | ||
| 4/7/2025 | Contingent | $629,000$175/sqft |
Source: | ||
| 3/20/2025 | Price change | $629,000-1.6%$175/sqft |
Source: | ||
| 3/12/2025 | Price change | $639,000-1.5%$178/sqft |
Source: MLS United #4100656 Report a problem | ||
Public tax history
Tax history is unavailable.
Neighborhood: 39401
Nearby schools
GreatSchools rating
- 9/10South Forrest Attendance CenterGrades: PK-8Distance: 5.3 mi
- 8/10North Forrest High SchoolGrades: 7-12Distance: 20.4 mi

