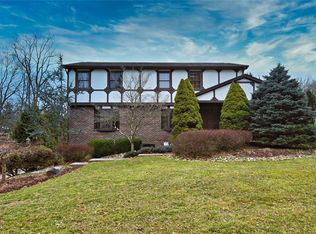Sold for $287,950
$287,950
132 Brookwood Rd, Venetia, PA 15367
3beds
1,363sqft
Single Family Residence
Built in 1951
0.3 Acres Lot
$315,700 Zestimate®
$211/sqft
$1,941 Estimated rent
Home value
$315,700
$300,000 - $331,000
$1,941/mo
Zestimate® history
Loading...
Owner options
Explore your selling options
What's special
Stunningly set on a level lot with mature greenery this inviting Cape Cod is classic quality construction that is evident in every detail, from the brick exterior anchored by a slate front entry, to the oak hardwood floors and plaster walls that run throughout. The natural light bearing picture windows illuminate the formal living and dining room while the updated kitchen shines with gorgeous earth toned granite countertops, ceramic tile, & stainless steel appliances. The first floor primary bedroom or sitting room offers double closet and direct access to rear deck with remote awning is perfect for entertaining or enjoying your favorite beverage. Car port or rear patio bonus The game room can be used as a play area or home office and has ample storage and a 1/2bath with shower . Complete laundry garage access with insulated door. New hot water tank and furnace is 6 months young. 132 Brookwood is where charm meets modern amenities and all it needs is you to make it feel like home.
Zillow last checked: 8 hours ago
Listing updated: October 09, 2023 at 04:14pm
Listed by:
Karen Marshall 724-941-9400,
Keller Williams Realty
Bought with:
Douglas Brewster, RS353744
COLDWELL BANKER REALTY
Source: WPMLS,MLS#: 1622591 Originating MLS: West Penn Multi-List
Originating MLS: West Penn Multi-List
Facts & features
Interior
Bedrooms & bathrooms
- Bedrooms: 3
- Bathrooms: 3
- Full bathrooms: 3
Primary bedroom
- Level: Upper
- Dimensions: 16x12
Bedroom 2
- Level: Main
- Dimensions: 13x11
Bedroom 3
- Level: Upper
- Dimensions: 12x12
Dining room
- Level: Main
- Dimensions: 11x11
Game room
- Level: Lower
- Dimensions: 13x11
Kitchen
- Level: Main
- Dimensions: 12x10
Laundry
- Level: Lower
Living room
- Level: Main
- Dimensions: 16x11
Heating
- Forced Air, Gas
Cooling
- Central Air, Electric
Appliances
- Included: Some Gas Appliances, Dishwasher, Disposal, Microwave, Refrigerator, Stove
Features
- Flooring: Ceramic Tile, Hardwood, Vinyl
- Basement: Partially Finished,Walk-Out Access
Interior area
- Total structure area: 1,363
- Total interior livable area: 1,363 sqft
Property
Parking
- Total spaces: 1
- Parking features: Built In, Garage Door Opener
- Has attached garage: Yes
Features
- Levels: One and One Half
- Stories: 1
- Pool features: None
Lot
- Size: 0.30 Acres
- Dimensions: 70 x 187 x 77 x 181
Details
- Parcel number: 5400020304000300
Construction
Type & style
- Home type: SingleFamily
- Architectural style: Cape Cod
- Property subtype: Single Family Residence
Materials
- Brick
- Roof: Asphalt
Condition
- Resale
- Year built: 1951
Utilities & green energy
- Sewer: Public Sewer
- Water: Public
Community & neighborhood
Location
- Region: Venetia
Price history
| Date | Event | Price |
|---|---|---|
| 10/4/2023 | Sold | $287,950-2.7%$211/sqft |
Source: | ||
| 9/13/2023 | Contingent | $295,900$217/sqft |
Source: | ||
| 9/11/2023 | Listed for sale | $295,900+62.6%$217/sqft |
Source: | ||
| 6/22/2010 | Sold | $182,000+1.1%$134/sqft |
Source: Public Record Report a problem | ||
| 4/17/2010 | Listed for sale | $180,000+56.7%$132/sqft |
Source: NRT Pittsburgh #819874 Report a problem | ||
Public tax history
| Year | Property taxes | Tax assessment |
|---|---|---|
| 2025 | $3,274 | $167,900 |
| 2024 | $3,274 | $167,900 |
| 2023 | $3,274 +4.2% | $167,900 |
Find assessor info on the county website
Neighborhood: 15367
Nearby schools
GreatSchools rating
- 6/10Mcmurray El SchoolGrades: 4-5Distance: 1 mi
- NAPeters Twp Middle SchoolGrades: 7-8Distance: 1 mi
- 9/10Peters Twp High SchoolGrades: 9-12Distance: 2.1 mi
Schools provided by the listing agent
- District: Peters Twp
Source: WPMLS. This data may not be complete. We recommend contacting the local school district to confirm school assignments for this home.
Get pre-qualified for a loan
At Zillow Home Loans, we can pre-qualify you in as little as 5 minutes with no impact to your credit score.An equal housing lender. NMLS #10287.
