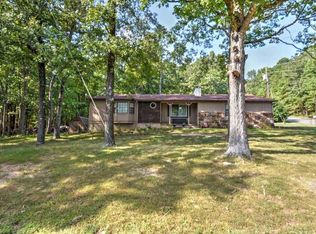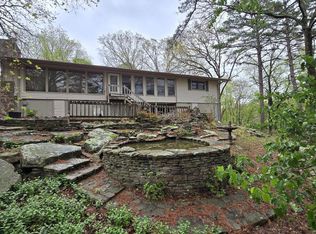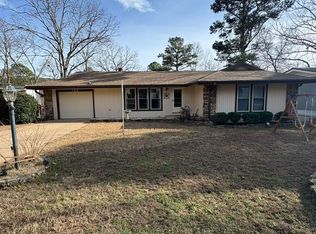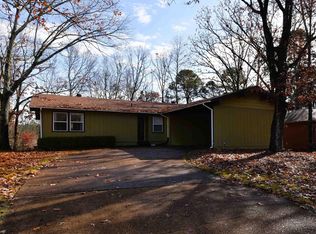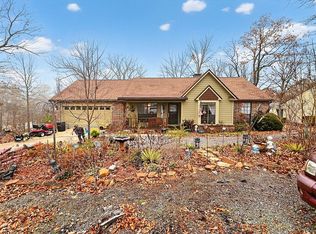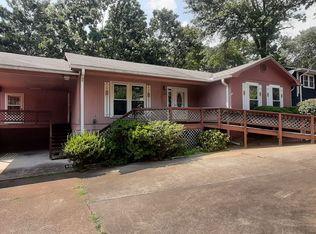This thoughtfully designed 2-bedroom, 2-bathroom home offers a comfortable blend of functionality and inviting living spaces. The living room offer beautiful natural light through the large front window. The dining room features a cozy wood-burning fireplace, creating a warm focal point for everyday living. The kitchen is spacious with plenty counter and cabinet space and is complemented by convenient breakfast bar, providing flexible options for casual meals. A bright sunroom adds valuable additional living space, ideal for relaxing or enjoying natural light throughout the day. The home includes two well-sized bedrooms and two full bathrooms, offering comfort and privacy. Outdoor living is enhanced by a back deck, perfect for entertaining or unwinding outdoors. Additional highlights include a one-car garage for parking and storage, as well as a dedicated safe room for added peace of mind. With its well-rounded layout and practical amenities, this home presents an excellent opportunity for comfortable and secure living. See this one before it is gone.
Active
Price cut: $5K (1/19)
$189,900
132 Blase Line Rd, Fairfield Bay, AR 72088
2beds
1,547sqft
Est.:
Single Family Residence
Built in 1983
0.25 Acres Lot
$180,500 Zestimate®
$123/sqft
$202/mo HOA
What's special
Two well-sized bedroomsCozy wood-burning fireplaceConvenient breakfast bar
- 50 days |
- 274 |
- 12 |
Zillow last checked: 8 hours ago
Listing updated: January 25, 2026 at 10:18pm
Listed by:
Clayton Shumate 501-691-9221,
RE/MAX Advantage Heber Springs 501-362-0005
Source: CARMLS,MLS#: 25049657
Tour with a local agent
Facts & features
Interior
Bedrooms & bathrooms
- Bedrooms: 2
- Bathrooms: 2
- Full bathrooms: 2
Rooms
- Room types: Sun Room, Basement
Dining room
- Features: Kitchen/Dining Combo
Heating
- Electric
Cooling
- Electric
Appliances
- Included: Microwave, Electric Range, Dishwasher, Refrigerator
Features
- Breakfast Bar, 2 Bedrooms Same Level
- Flooring: Laminate
- Windows: Insulated Windows
- Basement: Walk-Out Access
- Has fireplace: Yes
- Fireplace features: Woodburning-Site-Built
Interior area
- Total structure area: 1,547
- Total interior livable area: 1,547 sqft
Property
Parking
- Total spaces: 1
- Parking features: Garage, One Car
- Has garage: Yes
Features
- Levels: One
- Stories: 1
- Patio & porch: Deck, Porch
- Exterior features: Rain Gutters
Lot
- Size: 0.25 Acres
- Features: Resort Property, Wooded, Subdivided, River/Lake Area
Details
- Parcel number: 4050112030000
Construction
Type & style
- Home type: SingleFamily
- Architectural style: Traditional,Ranch
- Property subtype: Single Family Residence
Materials
- Frame
- Foundation: Crawl Space
- Roof: Composition
Condition
- New construction: No
- Year built: 1983
Utilities & green energy
- Electric: Electric-Co-op
- Sewer: Community Sewer
- Water: Public
Community & HOA
Community
- Features: Pool, Tennis Court(s), Marina, Golf, Senior Community
- Security: Safe/Storm Room
- Senior community: Yes
- Subdivision: CHELSEA GLADE
HOA
- Has HOA: Yes
- HOA fee: $202 monthly
Location
- Region: Fairfield Bay
Financial & listing details
- Price per square foot: $123/sqft
- Tax assessed value: $78,850
- Annual tax amount: $161
- Date on market: 12/22/2025
- Listing terms: VA Loan,FHA,Conventional,Cash,USDA Loan
- Road surface type: Paved
Estimated market value
$180,500
$171,000 - $190,000
$1,448/mo
Price history
Price history
| Date | Event | Price |
|---|---|---|
| 1/19/2026 | Price change | $189,900-2.6%$123/sqft |
Source: | ||
| 12/22/2025 | Listed for sale | $194,900+2.6%$126/sqft |
Source: | ||
| 12/22/2025 | Listing removed | $189,900$123/sqft |
Source: | ||
| 12/21/2025 | Listed for sale | $189,900+211.3%$123/sqft |
Source: | ||
| 1/13/2017 | Sold | $61,000-6%$39/sqft |
Source: | ||
Public tax history
Public tax history
| Year | Property taxes | Tax assessment |
|---|---|---|
| 2024 | $162 -31.7% | $13,840 |
| 2023 | $237 -17.4% | $13,840 |
| 2022 | $287 | $13,840 |
Find assessor info on the county website
BuyAbility℠ payment
Est. payment
$1,240/mo
Principal & interest
$899
HOA Fees
$202
Other costs
$139
Climate risks
Neighborhood: 72088
Nearby schools
GreatSchools rating
- 3/10Shirley Elementary SchoolGrades: K-6Distance: 4.8 mi
- 3/10Shirley High SchoolGrades: 7-12Distance: 4.7 mi
Open to renting?
Browse rentals near this home.- Loading
- Loading
