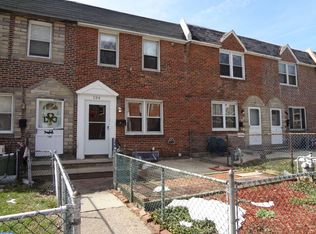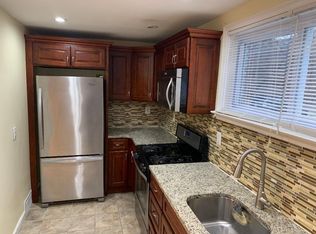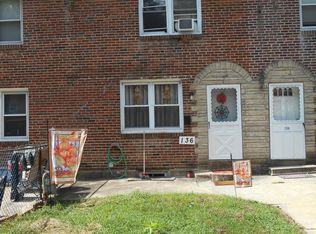Sold for $237,500
$237,500
132 Blanchard Rd, Drexel Hill, PA 19026
3beds
1,352sqft
Townhouse
Built in 1950
1,742.4 Square Feet Lot
$245,700 Zestimate®
$176/sqft
$2,131 Estimated rent
Home value
$245,700
$221,000 - $273,000
$2,131/mo
Zestimate® history
Loading...
Owner options
Explore your selling options
What's special
Welcome to 132 Blanchard Road in Upper Darby, PA 19082! This charming 3-bedroom, 1.5-bathroom home is located on a desirable block and offers comfortable living with plenty of space. The first floor features a spacious living room, a formal dining room, and a well-appointed kitchen. Upstairs, you’ll find three cozy bedrooms and a full bathroom. The finished basement adds even more living space and includes an additional bathroom, a separate laundry area. Out back, enjoy a generously sized adjacent lot—perfect for family gatherings, outdoor entertaining, or creating your own private retreat.
Zillow last checked: 8 hours ago
Listing updated: August 25, 2025 at 05:30am
Listed by:
HASAN YASIN AMIN 215-869-3846,
RE/MAX Preferred - Malvern,
Co-Listing Agent: Bianca Celdo 917-937-1675,
RE/MAX Preferred - Malvern
Bought with:
HASAN YASIN AMIN, RS355970
RE/MAX Preferred - Malvern
Source: Bright MLS,MLS#: PADE2089544
Facts & features
Interior
Bedrooms & bathrooms
- Bedrooms: 3
- Bathrooms: 2
- Full bathrooms: 1
- 1/2 bathrooms: 1
Basement
- Description: Percent Finished: 70.0
- Area: 0
Heating
- Central, Forced Air, Natural Gas
Cooling
- Central Air, Electric
Appliances
- Included: Microwave, Built-In Range, Dishwasher, Dryer, Refrigerator, Stainless Steel Appliance(s), Washer, Water Heater, Gas Water Heater
Features
- Ceiling Fan(s), Dining Area, Floor Plan - Traditional, Recessed Lighting, Bathroom - Tub Shower, Upgraded Countertops
- Flooring: Carpet, Wood
- Basement: Full,Improved
- Has fireplace: No
Interior area
- Total structure area: 1,352
- Total interior livable area: 1,352 sqft
- Finished area above ground: 1,352
Property
Parking
- Total spaces: 2
- Parking features: Basement, Attached, Driveway
- Attached garage spaces: 1
- Uncovered spaces: 1
Accessibility
- Accessibility features: None
Features
- Levels: Two
- Stories: 2
- Exterior features: Other
- Pool features: None
- Fencing: Chain Link
- Has view: Yes
- View description: Trees/Woods
Lot
- Size: 1,742 sqft
- Dimensions: 16.30 x 115.00
- Features: Front Yard, No Thru Street, Rear Yard, Additional Lot(s), Suburban
Details
- Additional structures: Above Grade
- Parcel number: 16130072400
- Zoning: RESIDENTIAL
- Special conditions: Standard
Construction
Type & style
- Home type: Townhouse
- Architectural style: Straight Thru
- Property subtype: Townhouse
Materials
- Brick
- Foundation: Permanent, Block, Concrete Perimeter
Condition
- Excellent
- New construction: No
- Year built: 1950
- Major remodel year: 2019
Utilities & green energy
- Electric: 100 Amp Service
- Sewer: Public Sewer
- Water: Public
Community & neighborhood
Location
- Region: Drexel Hill
- Subdivision: Drexel Manor
- Municipality: UPPER DARBY TWP
Other
Other facts
- Listing agreement: Exclusive Right To Sell
- Listing terms: Cash,FHA,Conventional,VA Loan
- Ownership: Fee Simple
Price history
| Date | Event | Price |
|---|---|---|
| 10/3/2025 | Listing removed | $2,100$2/sqft |
Source: Bright MLS #PADE2099186 Report a problem | ||
| 9/13/2025 | Price change | $2,100-4.5%$2/sqft |
Source: Bright MLS #PADE2099186 Report a problem | ||
| 9/6/2025 | Listed for rent | $2,200$2/sqft |
Source: Bright MLS #PADE2099186 Report a problem | ||
| 8/21/2025 | Sold | $237,500-5%$176/sqft |
Source: | ||
| 6/10/2025 | Contingent | $250,000$185/sqft |
Source: | ||
Public tax history
| Year | Property taxes | Tax assessment |
|---|---|---|
| 2025 | $5,114 +3.5% | $116,830 |
| 2024 | $4,941 +1% | $116,830 |
| 2023 | $4,894 +2.8% | $116,830 |
Find assessor info on the county website
Neighborhood: 19026
Nearby schools
GreatSchools rating
- 2/10Garrettford El SchoolGrades: 1-5Distance: 0.5 mi
- 2/10Drexel Hill Middle SchoolGrades: 6-8Distance: 1.4 mi
- 3/10Upper Darby Senior High SchoolGrades: 9-12Distance: 1.5 mi
Schools provided by the listing agent
- High: Upper Darby Senior
- District: Upper Darby
Source: Bright MLS. This data may not be complete. We recommend contacting the local school district to confirm school assignments for this home.
Get a cash offer in 3 minutes
Find out how much your home could sell for in as little as 3 minutes with a no-obligation cash offer.
Estimated market value
$245,700


