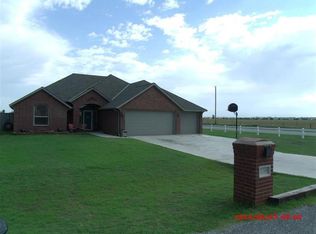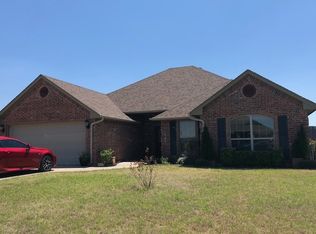Gorgeous 2300 sq ft 4 bedroom, 3 bath, 3 car garage new construction on a 3/4 acre lot. Country porch and open floor plan. Formal dining area and wood burning fireplace. The kitchen is a chef's dream with custom wood vent hood, claw foot center island, cook top, pot filler, and upgraded stainless appliances to include refrigerator. There is a large pantry, utility room with sink, storage cabinets, and linen closet. Master bedroom has deco pan ceiling, extra large walk-in closet with double chest of drawers. Master bath includes linen closet, private toilet area, separate vanities, large, walk-in tiled shower and whirlpool tub. As a signature touch of all McDonald properties all bedroom closets include built-in chest of drawer. Wood fence in back from property line to property line, sod and landscaping included. Seller will pay $5,000 of buyer's closing costs. Approximate completion date the 1st part of November.
This property is off market, which means it's not currently listed for sale or rent on Zillow. This may be different from what's available on other websites or public sources.


