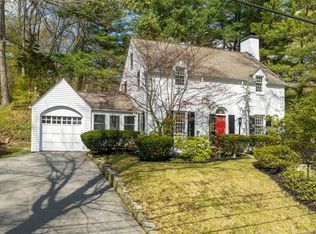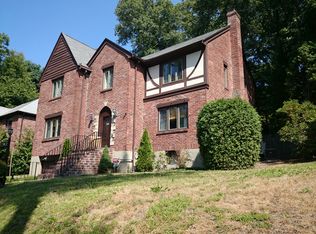This tudor home has it all. Four bedroom, three full bathroom home on same street as Baker School. Master bed features private office as well as master bath and spans the length of the home, with three additional bedrooms on same level. Separate eating area in stainless and granite kitchen as well as eat on island. Addition of family room with access from kitchen and living room. Hardwood floors throughout in excellent condition, wood beamed ceilings, stately dining room, finished basement, two level backyard with terrace. This home is sun-filled, move-in ready and filled with charm as well as the modern conveniences today's buyer has come to expect. Beautiful area in the Chestnut area of Brookline.
This property is off market, which means it's not currently listed for sale or rent on Zillow. This may be different from what's available on other websites or public sources.

